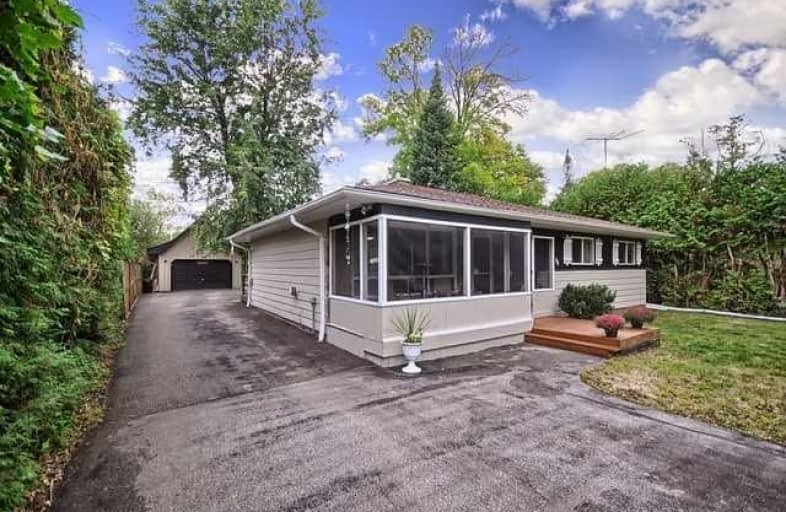Sold on Oct 22, 2018
Note: Property is not currently for sale or for rent.

-
Type: Detached
-
Style: Bungalow
-
Size: 1100 sqft
-
Lot Size: 60 x 200 Feet
-
Age: No Data
-
Taxes: $2,910 per year
-
Days on Site: 18 Days
-
Added: Sep 07, 2019 (2 weeks on market)
-
Updated:
-
Last Checked: 3 months ago
-
MLS®#: N4267541
-
Listed By: Re/max crosstown realty inc., brokerage
Welcome To This Cozy And Updated 3 Bedrm Open Concept Bungalow In The Quiet Hamlet Of Gilford. Enjoy The Warm And Inviting 3 Season Sun Rm Or The Beautifully Kept Huge Backyard And Private Deck. Curl Up In Front Of The Napoleon Wood Burning Air Insert Fireplace. You Will Love This Oversized 16 By 40 Foot Finished And Insulate Garage With Loft And Office For All Your Storage Needs. This Home Has Been Well Cared And Shows Pride Of Ownership.( Steps To The Lake)
Extras
Improvements New Flooring/Ceiling /Bath 2014.Soffit & Eves Replaced 2015. 200 Amp Electrical Panel 2016. Master Renovated/New Broadloom 2018. Newer Windows.Included In :Fridge, Stove, Dishwasher,Washer, Dryer, Uv Light, Water Softener,Elf's
Property Details
Facts for 90 Lakeshore Boulevard, Innisfil
Status
Days on Market: 18
Last Status: Sold
Sold Date: Oct 22, 2018
Closed Date: Nov 30, 2018
Expiry Date: Dec 28, 2018
Sold Price: $476,500
Unavailable Date: Oct 22, 2018
Input Date: Oct 04, 2018
Prior LSC: Sold
Property
Status: Sale
Property Type: Detached
Style: Bungalow
Size (sq ft): 1100
Area: Innisfil
Community: Gilford
Availability Date: 30-60 Days
Inside
Bedrooms: 3
Bathrooms: 1
Kitchens: 1
Rooms: 7
Den/Family Room: No
Air Conditioning: Window Unit
Fireplace: Yes
Laundry Level: Main
Washrooms: 1
Utilities
Electricity: Yes
Gas: Yes
Cable: Yes
Telephone: Yes
Building
Basement: Crawl Space
Heat Type: Other
Heat Source: Propane
Exterior: Alum Siding
Exterior: Stone
Water Supply: Well
Special Designation: Unknown
Parking
Driveway: Pvt Double
Garage Spaces: 3
Garage Type: Detached
Covered Parking Spaces: 9
Total Parking Spaces: 12
Fees
Tax Year: 2018
Tax Legal Description: Lot 90 Pl 911 Innisfil
Taxes: $2,910
Land
Cross Street: Shore Acres-Everton-
Municipality District: Innisfil
Fronting On: West
Pool: None
Sewer: Septic
Lot Depth: 200 Feet
Lot Frontage: 60 Feet
Additional Media
- Virtual Tour: http://tours.panapix.com/idx/706827
Rooms
Room details for 90 Lakeshore Boulevard, Innisfil
| Type | Dimensions | Description |
|---|---|---|
| Living Ground | 3.96 x 7.55 | Combined W/Dining, Open Concept, Fireplace |
| Dining Ground | 3.96 x 7.55 | Combined W/Dining, Open Concept, W/O To Deck |
| Kitchen Ground | 3.04 x 4.26 | Country Kitchen, O/Looks Backyard, B/I Dishwasher |
| Master Ground | 3.25 x 3.62 | Broadloom, Ceiling Fan, Mirrored Closet |
| 2nd Br Ground | 3.23 x 3.62 | Broadloom, Ceiling Fan, Closet |
| 3rd Br Ground | 2.89 x 2.98 | Broadloom, Casement Windows, Closet |
| Sunroom Ground | 2.10 x 6.09 | East View, O/Looks Frontyard |
| XXXXXXXX | XXX XX, XXXX |
XXXX XXX XXXX |
$XXX,XXX |
| XXX XX, XXXX |
XXXXXX XXX XXXX |
$XXX,XXX |
| XXXXXXXX XXXX | XXX XX, XXXX | $476,500 XXX XXXX |
| XXXXXXXX XXXXXX | XXX XX, XXXX | $498,800 XXX XXXX |

Lake Simcoe Public School
Elementary: PublicDeer Park Public School
Elementary: PublicSt Thomas Aquinas Catholic Elementary School
Elementary: CatholicKillarney Beach Public School
Elementary: PublicKeswick Public School
Elementary: PublicLakeside Public School
Elementary: PublicBradford Campus
Secondary: PublicOur Lady of the Lake Catholic College High School
Secondary: CatholicHoly Trinity High School
Secondary: CatholicKeswick High School
Secondary: PublicBradford District High School
Secondary: PublicNantyr Shores Secondary School
Secondary: Public

