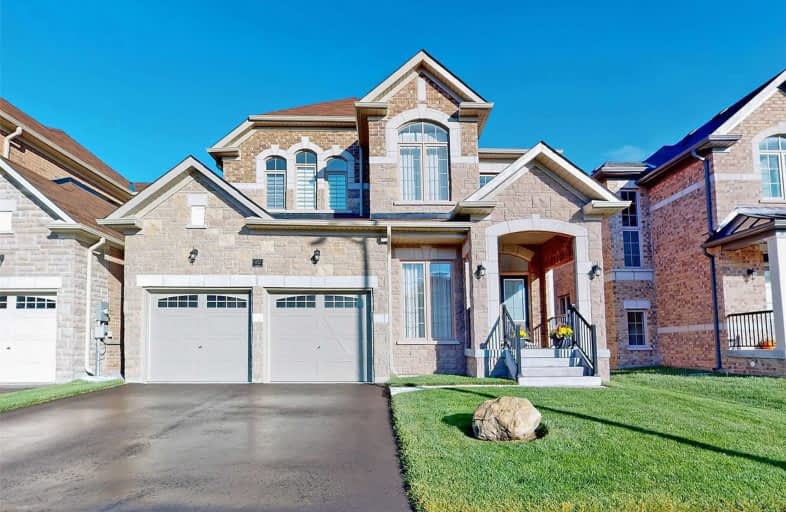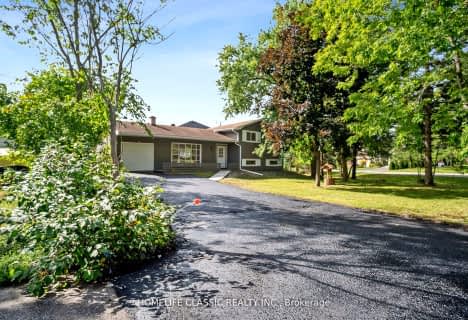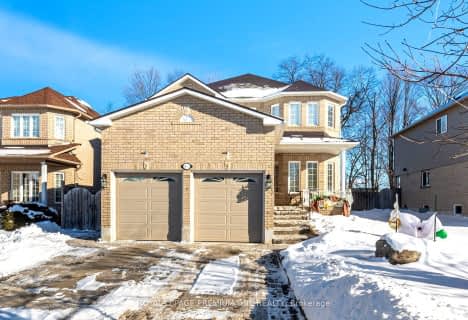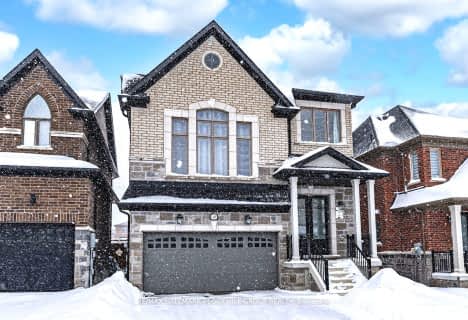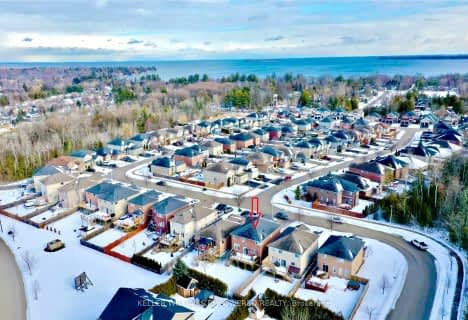
Lake Simcoe Public School
Elementary: Public
1.11 km
Killarney Beach Public School
Elementary: Public
4.29 km
St Francis of Assisi Elementary School
Elementary: Catholic
1.23 km
Holy Cross Catholic School
Elementary: Catholic
3.25 km
Goodfellow Public School
Elementary: Public
3.83 km
Alcona Glen Elementary School
Elementary: Public
2.58 km
Our Lady of the Lake Catholic College High School
Secondary: Catholic
11.18 km
Keswick High School
Secondary: Public
10.48 km
St Peter's Secondary School
Secondary: Catholic
10.17 km
Nantyr Shores Secondary School
Secondary: Public
1.53 km
Eastview Secondary School
Secondary: Public
15.52 km
Innisdale Secondary School
Secondary: Public
13.32 km
