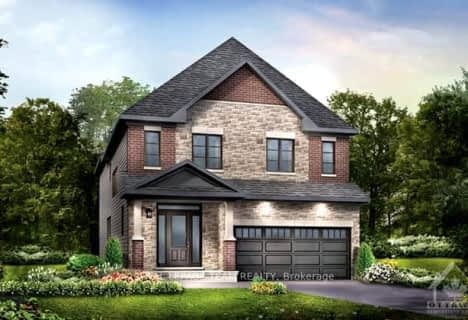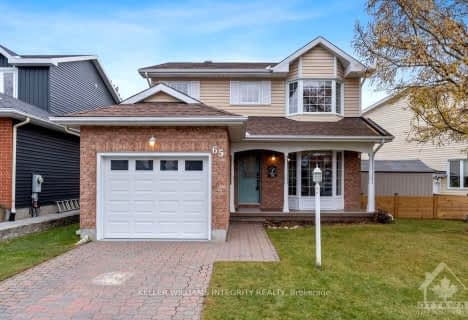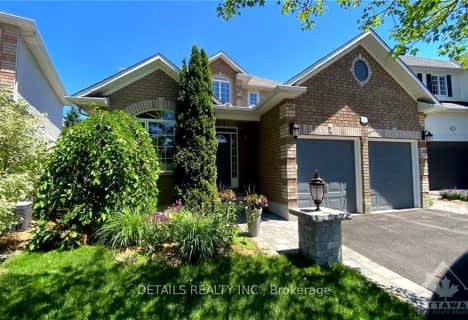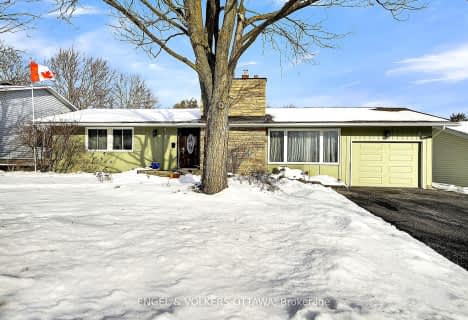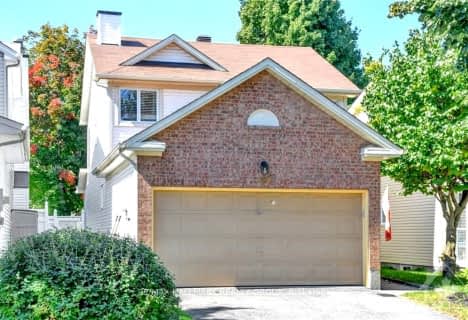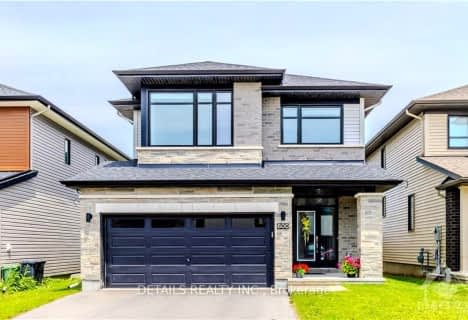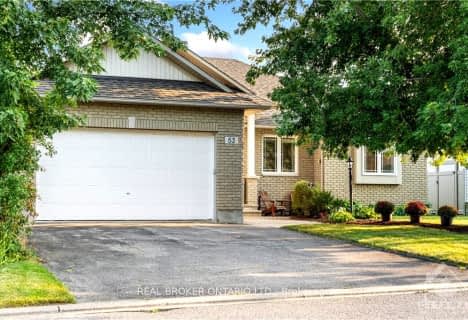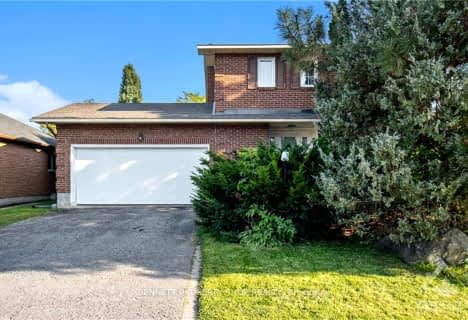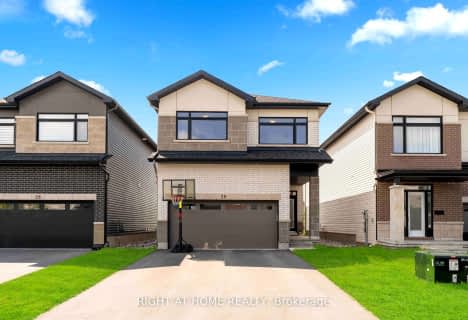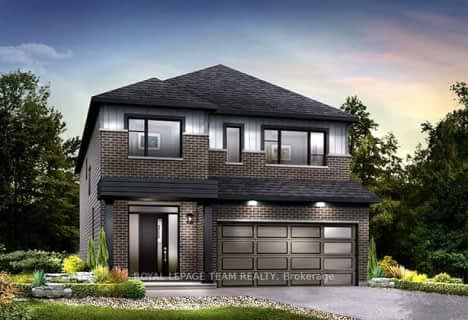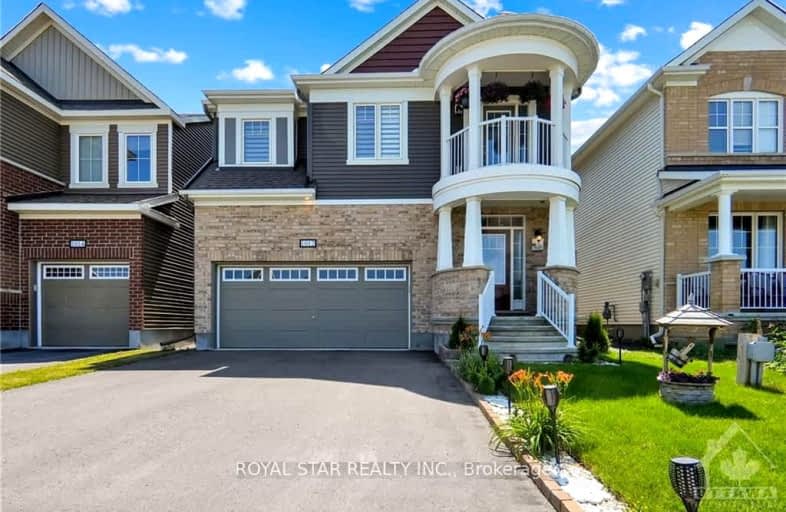
Car-Dependent
- Almost all errands require a car.
Some Transit
- Most errands require a car.
Somewhat Bikeable
- Most errands require a car.

École intermédiaire catholique Paul-Desmarais
Elementary: CatholicGlen Cairn Public School
Elementary: PublicÉcole élémentaire catholique Saint-Jean-Paul II
Elementary: CatholicSt Martin de Porres Elementary School
Elementary: CatholicJohn Young Elementary School
Elementary: PublicStittsville Public School
Elementary: PublicÉcole secondaire catholique Paul-Desmarais
Secondary: CatholicÉcole secondaire publique Maurice-Lapointe
Secondary: PublicFrederick Banting Secondary Alternate Pr
Secondary: PublicA.Y. Jackson Secondary School
Secondary: PublicHoly Trinity Catholic High School
Secondary: CatholicSacred Heart High School
Secondary: Catholic-
Gowrie Park
7 GOWRIE Dr, Kanata ON 0.98km -
Walter Baker Park
100 Walter Baker, Kanata ON K2L 2W4 1.38km -
Stittsville Dog Park
Iber 2.26km
-
TD Bank Financial Group
5679 Hazeldean Rd (Hazledean Road), Stittsville ON K2S 0P6 1.31km -
TD Bank Financial Group
Eagleson Rd (Stonehaven), Kanata ON 1.62km -
President's Choice Financial ATM
420 Hazeldean Rd, Kanata ON K2L 4B2 2.14km
- 3 bath
- 4 bed
600 TRIANGLE Street, Kanata, Ontario • K2V 0M1 • 9010 - Kanata - Emerald Meadows/Trailwest
- — bath
- — bed
405 BRIGATINE Avenue, Stittsville - Munster - Richmond, Ontario • K2S 0P7 • 8211 - Stittsville (North)
- 3 bath
- 4 bed
910 RUBICON Place, Kanata, Ontario • K2V 0R1 • 9010 - Kanata - Emerald Meadows/Trailwest
- 3 bath
- 3 bed
53 CINNABAR Way, Stittsville - Munster - Richmond, Ontario • K2S 1Y7 • 8202 - Stittsville (Central)
- 3 bath
- 4 bed
1 ELDERWOOD Trail, Stittsville - Munster - Richmond, Ontario • K2S 1C9 • 8202 - Stittsville (Central)
- 3 bath
- 4 bed
243 BALIKUN Heights, Kanata, Ontario • K2V 0A4 • 9010 - Kanata - Emerald Meadows/Trailwest
- 3 bath
- 4 bed
- 2000 sqft
26 Mendoza Way, Kanata, Ontario • K2S 2S6 • 9010 - Kanata - Emerald Meadows/Trailwest
- 4 bath
- 4 bed
917 WHITEFORD Way, Kanata, Ontario • K2M 0E1 • 9010 - Kanata - Emerald Meadows/Trailwest
- 3 bath
- 4 bed
5045 Abbott Street East, Kanata, Ontario • K2V 0V2 • 9010 - Kanata - Emerald Meadows/Trailwest
- 3 bath
- 4 bed
5043 Abbott Street East, Kanata, Ontario • K2V 0V2 • 9010 - Kanata - Emerald Meadows/Trailwest


