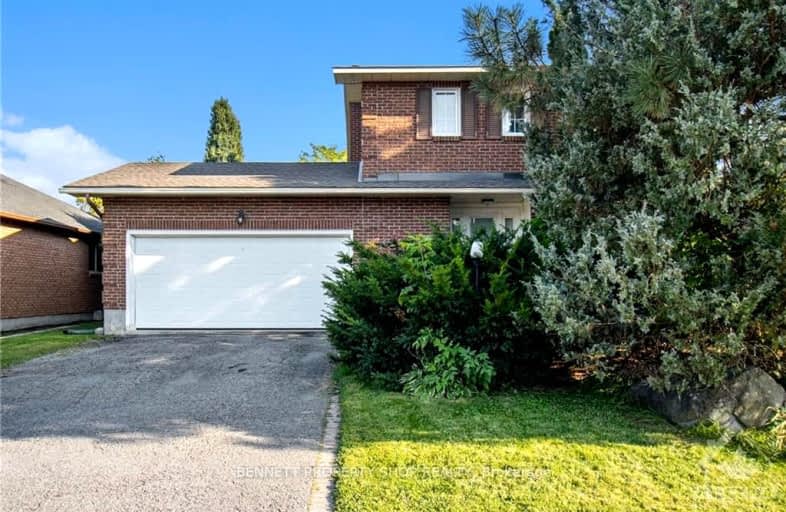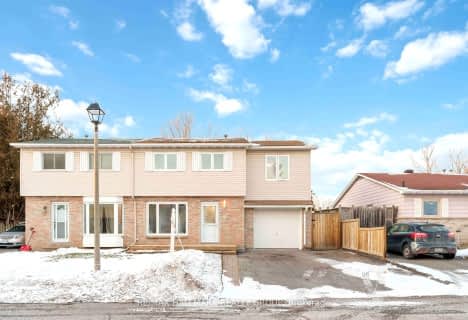
Somewhat Walkable
- Some errands can be accomplished on foot.
Some Transit
- Most errands require a car.
Somewhat Bikeable
- Most errands require a car.

École intermédiaire catholique Paul-Desmarais
Elementary: CatholicHoly Spirit Elementary School
Elementary: CatholicÉcole élémentaire catholique Saint-Jean-Paul II
Elementary: CatholicSt. Stephen Catholic Elementary School
Elementary: CatholicSacred Heart Intermediate School
Elementary: CatholicStittsville Public School
Elementary: PublicÉcole secondaire catholique Paul-Desmarais
Secondary: CatholicFrederick Banting Secondary Alternate Pr
Secondary: PublicA.Y. Jackson Secondary School
Secondary: PublicAll Saints Catholic High School
Secondary: CatholicHoly Trinity Catholic High School
Secondary: CatholicSacred Heart High School
Secondary: Catholic-
Stittsville Dog Park
Iber 0.87km -
Village Square Park
Ottawa ON 1.26km -
W. J. Bell Memorial Park
2.2km
-
TD Bank Financial Group
1270 Stittsville Main St, Stittsville ON K2S 1B1 1.28km -
TD Bank Financial Group
225 Huntmar Dr, Ottawa ON K2S 1B9 3.02km -
Scotiabank
482 Hazeldean Rd (Castlefrank Road), Kanata ON K2L 1V4 3.64km
- 3 bath
- 4 bed
69 DEFENCE Street, Kanata, Ontario • K2V 0N3 • 9010 - Kanata - Emerald Meadows/Trailwest
- 3 bath
- 4 bed
266 Ponderosa Street, Kanata, Ontario • K2V 0N4 • 9010 - Kanata - Emerald Meadows/Trailwest
- 3 bath
- 4 bed
5045 Abbott Street East, Kanata, Ontario • K2V 0V2 • 9010 - Kanata - Emerald Meadows/Trailwest
- 2 bath
- 4 bed
21 Montebello Lane, Kanata, Ontario • K2L 1X5 • 9003 - Kanata - Glencairn/Hazeldean
- 4 bath
- 4 bed
- 2500 sqft
534 Rouncey Road, Kanata, Ontario • K2V 0E2 • 9010 - Kanata - Emerald Meadows/Trailwest
- 4 bath
- 4 bed
823 Indica Street, Stittsville - Munster - Richmond, Ontario • K2S 2J8 • 8211 - Stittsville (North)







