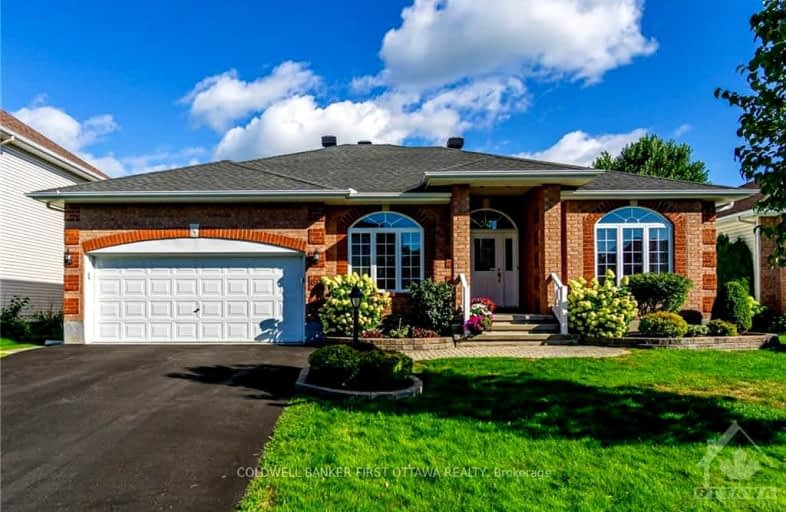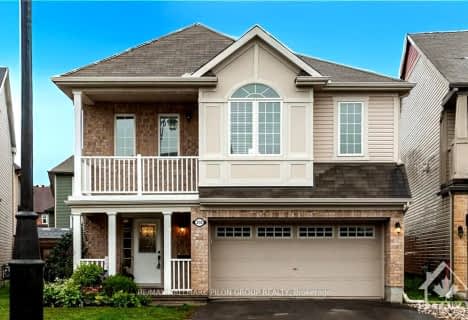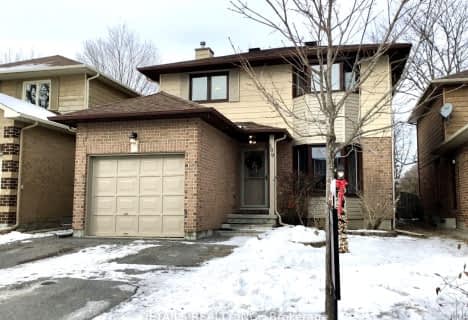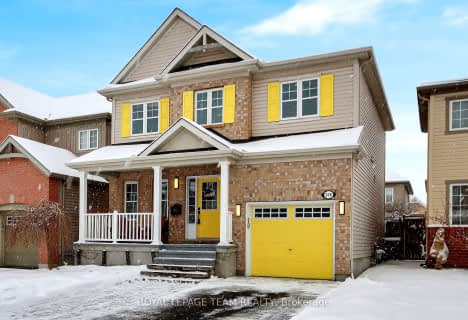Somewhat Walkable
- Some errands can be accomplished on foot.
Some Transit
- Most errands require a car.
Somewhat Bikeable
- Most errands require a car.

École intermédiaire catholique Paul-Desmarais
Elementary: CatholicHoly Spirit Elementary School
Elementary: CatholicÉcole élémentaire catholique Saint-Jean-Paul II
Elementary: CatholicSt. Stephen Catholic Elementary School
Elementary: CatholicSacred Heart Intermediate School
Elementary: CatholicStittsville Public School
Elementary: PublicÉcole secondaire catholique Paul-Desmarais
Secondary: CatholicFrederick Banting Secondary Alternate Pr
Secondary: PublicA.Y. Jackson Secondary School
Secondary: PublicAll Saints Catholic High School
Secondary: CatholicHoly Trinity Catholic High School
Secondary: CatholicSacred Heart High School
Secondary: Catholic-
Stittsville Dog Park
Iber 0.96km -
Village Square Park
Ottawa ON 1.57km -
W. J. Bell Memorial Park
2.49km
-
TD Bank Financial Group
1270 Stittsville Main St, Stittsville ON K2S 1B1 1.44km -
TD Bank Financial Group
225 Huntmar Dr, Ottawa ON K2S 1B9 2.77km -
TD Bank Financial Group
480 Hazeldean Rd, Kanata ON K2L 1V4 3.39km
- 3 bath
- 4 bed
69 DEFENCE Street, Kanata, Ontario • K2V 0N3 • 9010 - Kanata - Emerald Meadows/Trailwest
- 3 bath
- 3 bed
250 BURNABY Drive, Stittsville - Munster - Richmond, Ontario • K2S 0J9 • 8211 - Stittsville (North)
- 3 bath
- 3 bed
299 LIARD Street, Stittsville - Munster - Richmond, Ontario • K2S 1J2 • 8203 - Stittsville (South)
- 3 bath
- 3 bed
- 2000 sqft
115 Kittiwake Drive South, Stittsville - Munster - Richmond, Ontario • K2S 2C1 • 8211 - Stittsville (North)
- 3 bath
- 3 bed
109 Beechfern Drive, Stittsville - Munster - Richmond, Ontario • K2S 1E3 • 8202 - Stittsville (Central)
- 3 bath
- 3 bed
- 1500 sqft
526 Khamsin Street, Stittsville - Munster - Richmond, Ontario • K2S 0P8 • 8211 - Stittsville (North)
- 4 bath
- 3 bed
707 Vivera Place, Stittsville - Munster - Richmond, Ontario • K2S 2M8 • 8211 - Stittsville (North)
- 3 bath
- 3 bed
156 Cranesbill Road, Kanata, Ontario • K2V 0J5 • 9010 - Kanata - Emerald Meadows/Trailwest
- 4 bath
- 4 bed
- 2500 sqft
534 Rouncey Road, Kanata, Ontario • K2V 0E2 • 9010 - Kanata - Emerald Meadows/Trailwest
- 4 bath
- 3 bed
510 Shawondasee Street, Stittsville - Munster - Richmond, Ontario • K2S 0K5 • 8211 - Stittsville (North)
- 4 bath
- 4 bed
823 Indica Street, Stittsville - Munster - Richmond, Ontario • K2S 2J8 • 8211 - Stittsville (North)
- 3 bath
- 3 bed
76 Sirocco Crescent, Stittsville - Munster - Richmond, Ontario • K2S 2C9 • 8211 - Stittsville (North)














