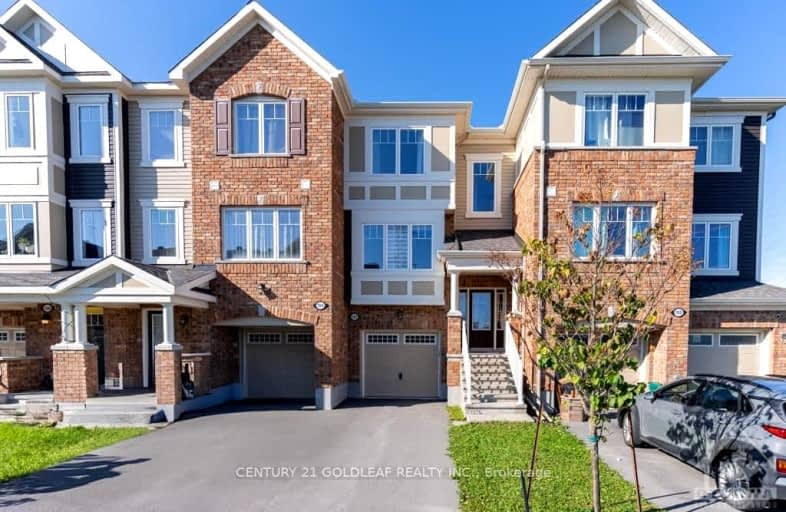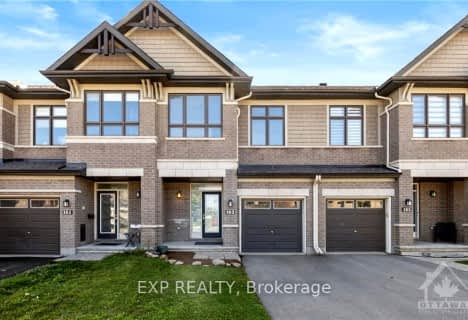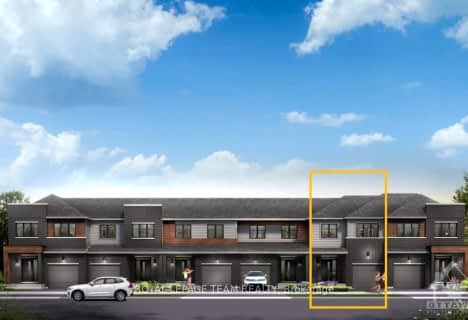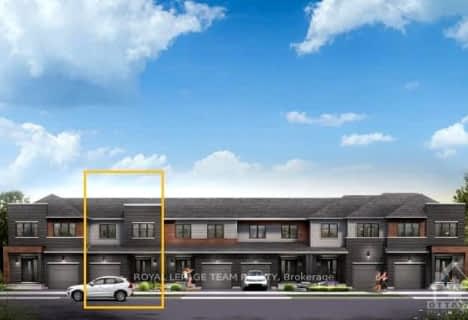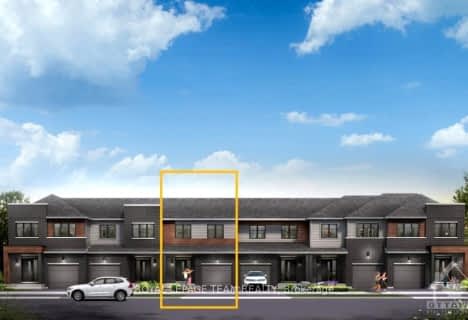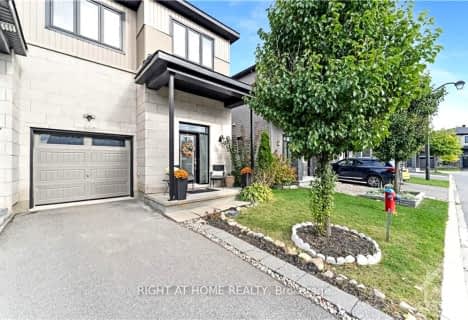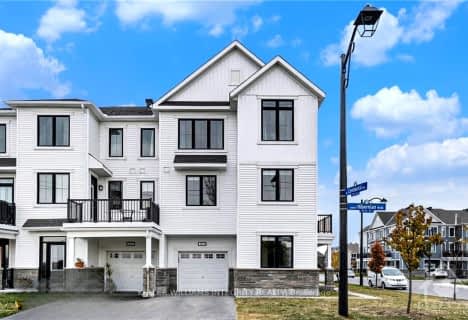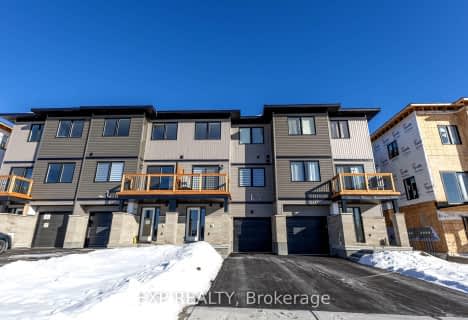Car-Dependent
- Almost all errands require a car.
Some Transit
- Most errands require a car.
Bikeable
- Some errands can be accomplished on bike.

École intermédiaire catholique Paul-Desmarais
Elementary: CatholicGlen Cairn Public School
Elementary: PublicBridlewood Community Elementary School
Elementary: PublicSt James Elementary School
Elementary: CatholicSt Martin de Porres Elementary School
Elementary: CatholicJohn Young Elementary School
Elementary: PublicÉcole secondaire catholique Paul-Desmarais
Secondary: CatholicÉcole secondaire publique Maurice-Lapointe
Secondary: PublicA.Y. Jackson Secondary School
Secondary: PublicHoly Trinity Catholic High School
Secondary: CatholicSacred Heart High School
Secondary: CatholicEarl of March Secondary School
Secondary: Public-
Bridlewood Park
Ottawa ON 2.17km -
Meadowbreeze Park
Ontario 2.34km -
Stittsville Dog Park
Iber 2.38km
-
President's Choice Financial Pavilion and ATM
760 Eagleson Rd, Ottawa ON K2M 0A7 1.24km -
TD Bank Financial Group
700 Eagleson Rd, Kanata ON K2M 2G9 1.29km -
TD Bank Financial Group
480 Hazeldean Rd, Kanata ON K2L 1V4 1.89km
- 3 bath
- 4 bed
702 FAIRLINE Row, Kanata, Ontario • K2S 1E7 • 9010 - Kanata - Emerald Meadows/Trailwest
- 3 bath
- 3 bed
704 FAIRLINE Row, Kanata, Ontario • K2S 1E7 • 9010 - Kanata - Emerald Meadows/Trailwest
- 3 bath
- 3 bed
706 FAIRLINE Row, Kanata, Ontario • K2S 1E7 • 9010 - Kanata - Emerald Meadows/Trailwest
- — bath
- — bed
582 MEADOWCREEK Circle, Kanata, Ontario • K2M 0J8 • 9010 - Kanata - Emerald Meadows/Trailwest
- — bath
- — bed
246 TANDALEE Crescent, Kanata, Ontario • K2M 0A1 • 9010 - Kanata - Emerald Meadows/Trailwest
- — bath
- — bed
145 PATRIOT Place, Kanata, Ontario • K2M 0B8 • 9010 - Kanata - Emerald Meadows/Trailwest
- 3 bath
- 3 bed
200 DON BROWN, Kanata, Ontario • K2M 0M6 • 9010 - Kanata - Emerald Meadows/Trailwest
- 3 bath
- 3 bed
559 RADIANT, Kanata, Ontario • K2M 0M7 • 9010 - Kanata - Emerald Meadows/Trailwest
- — bath
- — bed
298 LIVERY Street, Kanata, Ontario • K2S 1E7 • 9010 - Kanata - Emerald Meadows/Trailwest
- 3 bath
- 3 bed
201 HIBERNIAN Walk, Kanata, Ontario • K2V 0R6 • 9010 - Kanata - Emerald Meadows/Trailwest
- 3 bath
- 3 bed
1218 COPE Drive, Stittsville - Munster - Richmond, Ontario • K2S 1B6 • 8203 - Stittsville (South)
- 3 bath
- 3 bed
642 PEPPERVILLE Crescent, Kanata, Ontario • K2M 0E8 • 9010 - Kanata - Emerald Meadows/Trailwest
