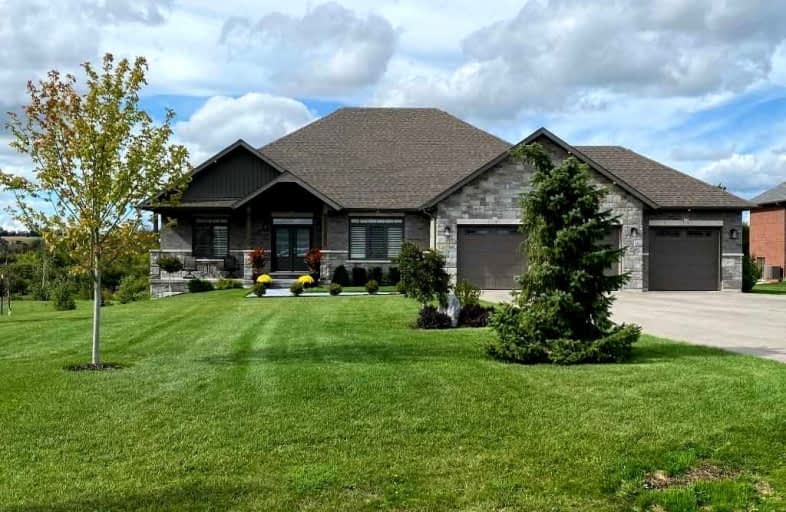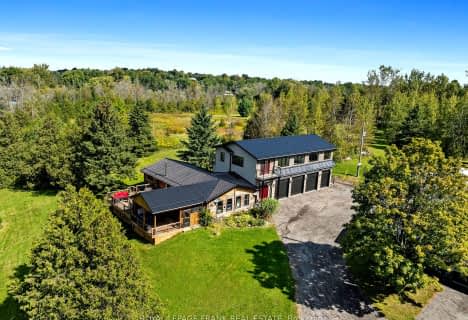Sold on Sep 17, 2021
Note: Property is not currently for sale or for rent.

-
Type: Detached
-
Style: Bungalow
-
Size: 3000 sqft
-
Lot Size: 99.93 x 297.67 Feet
-
Age: 0-5 years
-
Taxes: $6,975 per year
-
Days on Site: 1 Days
-
Added: Sep 16, 2021 (1 day on market)
-
Updated:
-
Last Checked: 2 months ago
-
MLS®#: X5372779
-
Listed By: Purplebricks, brokerage
Located On Almost 1 Acre In A Quiet Lakeside Community With Lake Access And Stunning Views Of Lake Scugog. Custom-Built, 5 Bedroom, 5 Bathroom With Almost 5,000 Square Feet Of Total Living Space. Main Floor Boasts Natural Light-Filled Great Room With Custom Coffered Ceilings, Crown Molding, Wide-Plank Hardwood Flooring, & Gas Fireplace. Luxury Kitchen Is A Chef's Dream! Fully Finished Basement With All The Finishes, Perfect For Extended Family!
Extras
Oversized, Heated Inground Pool W/Slide, And Extensive Interlock, A 2-Person Infrared Sauna. Inclusions: Pool Equipment, Fridge, Stove, Convection/Microwave, Dishwasher, 2 Bar Fridges. Exclusions: Polaris Pool Vaccuum. Annual $250 Hoa Fee.
Property Details
Facts for 107 Gilson Street, Kawartha Lakes
Status
Days on Market: 1
Last Status: Sold
Sold Date: Sep 17, 2021
Closed Date: Nov 30, 2021
Expiry Date: Jan 15, 2022
Sold Price: $1,926,000
Unavailable Date: Sep 17, 2021
Input Date: Sep 16, 2021
Prior LSC: Listing with no contract changes
Property
Status: Sale
Property Type: Detached
Style: Bungalow
Size (sq ft): 3000
Age: 0-5
Area: Kawartha Lakes
Community: Rural Mariposa
Availability Date: Flex
Inside
Bedrooms: 4
Bedrooms Plus: 1
Bathrooms: 5
Kitchens: 1
Kitchens Plus: 1
Rooms: 8
Den/Family Room: Yes
Air Conditioning: Central Air
Fireplace: Yes
Laundry Level: Main
Central Vacuum: N
Washrooms: 5
Building
Basement: Fin W/O
Basement 2: Full
Heat Type: Forced Air
Heat Source: Propane
Exterior: Brick
Exterior: Stone
Water Supply: Well
Special Designation: Unknown
Parking
Driveway: Private
Garage Spaces: 3
Garage Type: Attached
Covered Parking Spaces: 10
Total Parking Spaces: 13
Fees
Tax Year: 2021
Tax Legal Description: Pcl 14-1 Sec 57M764; Lt 14 Pl 57M764 Mariposa Subj
Taxes: $6,975
Highlights
Feature: Lake Access
Land
Cross Street: Algonquin/Gilson Pt
Municipality District: Kawartha Lakes
Fronting On: North
Pool: Inground
Sewer: Septic
Lot Depth: 297.67 Feet
Lot Frontage: 99.93 Feet
Lot Irregularities: Lot Is Irregular
Acres: .50-1.99
Rooms
Room details for 107 Gilson Street, Kawartha Lakes
| Type | Dimensions | Description |
|---|---|---|
| Master Main | 5.72 x 5.99 | 5 Pc Ensuite, W/I Closet, Fireplace |
| 2nd Br Main | 3.66 x 3.68 | |
| 3rd Br Main | 3.48 x 5.23 | |
| 4th Br Main | 2.39 x 2.72 | |
| Dining Main | 2.84 x 4.29 | W/O To Deck |
| Kitchen Main | 6.17 x 3.78 | |
| Living Main | 6.10 x 5.59 | Coffered Ceiling, Fireplace, Hardwood Floor |
| 5th Br Bsmt | 3.86 x 4.39 | W/I Closet |
| Kitchen Bsmt | 3.76 x 6.78 | |
| Family Bsmt | 4.83 x 4.14 | |
| Living Bsmt | 5.49 x 4.17 | |
| Rec Bsmt | 4.83 x 4.50 |
| XXXXXXXX | XXX XX, XXXX |
XXXX XXX XXXX |
$X,XXX,XXX |
| XXX XX, XXXX |
XXXXXX XXX XXXX |
$X,XXX,XXX | |
| XXXXXXXX | XXX XX, XXXX |
XXXX XXX XXXX |
$XXX,XXX |
| XXX XX, XXXX |
XXXXXX XXX XXXX |
$XXX,XXX |
| XXXXXXXX XXXX | XXX XX, XXXX | $1,926,000 XXX XXXX |
| XXXXXXXX XXXXXX | XXX XX, XXXX | $1,800,000 XXX XXXX |
| XXXXXXXX XXXX | XXX XX, XXXX | $876,000 XXX XXXX |
| XXXXXXXX XXXXXX | XXX XX, XXXX | $879,900 XXX XXXX |

Good Shepherd Catholic School
Elementary: CatholicGreenbank Public School
Elementary: PublicDr George Hall Public School
Elementary: PublicMariposa Elementary School
Elementary: PublicS A Cawker Public School
Elementary: PublicR H Cornish Public School
Elementary: PublicSt. Thomas Aquinas Catholic Secondary School
Secondary: CatholicBrock High School
Secondary: PublicLindsay Collegiate and Vocational Institute
Secondary: PublicI E Weldon Secondary School
Secondary: PublicPort Perry High School
Secondary: PublicUxbridge Secondary School
Secondary: Public- 5 bath
- 5 bed
- 3000 sqft
87 River Street, Scugog, Ontario • L0C 1G0 • Rural Scugog
- 2 bath
- 4 bed
2370 Bruce Road, Scugog, Ontario • L0C 1G0 • Rural Scugog




