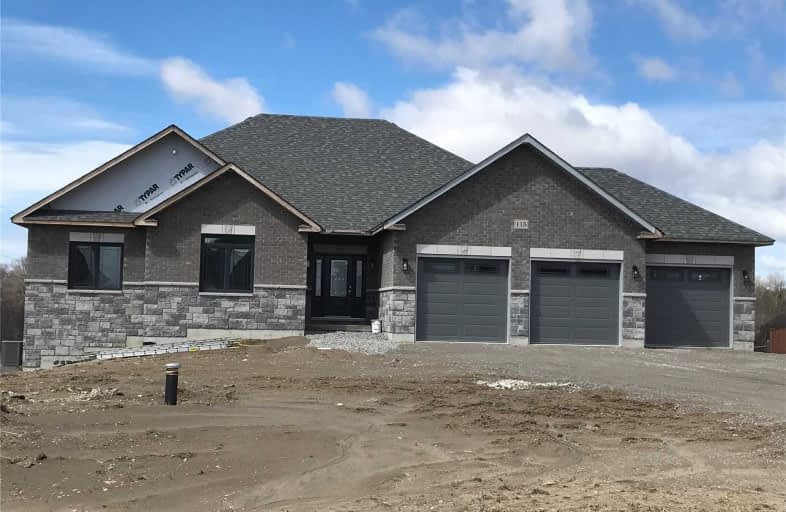
Good Shepherd Catholic School
Elementary: Catholic
12.12 km
Greenbank Public School
Elementary: Public
9.82 km
Dr George Hall Public School
Elementary: Public
8.87 km
Mariposa Elementary School
Elementary: Public
11.65 km
S A Cawker Public School
Elementary: Public
11.68 km
R H Cornish Public School
Elementary: Public
13.00 km
St. Thomas Aquinas Catholic Secondary School
Secondary: Catholic
19.06 km
Brock High School
Secondary: Public
18.77 km
Lindsay Collegiate and Vocational Institute
Secondary: Public
20.49 km
I E Weldon Secondary School
Secondary: Public
22.69 km
Port Perry High School
Secondary: Public
12.73 km
Uxbridge Secondary School
Secondary: Public
19.63 km




