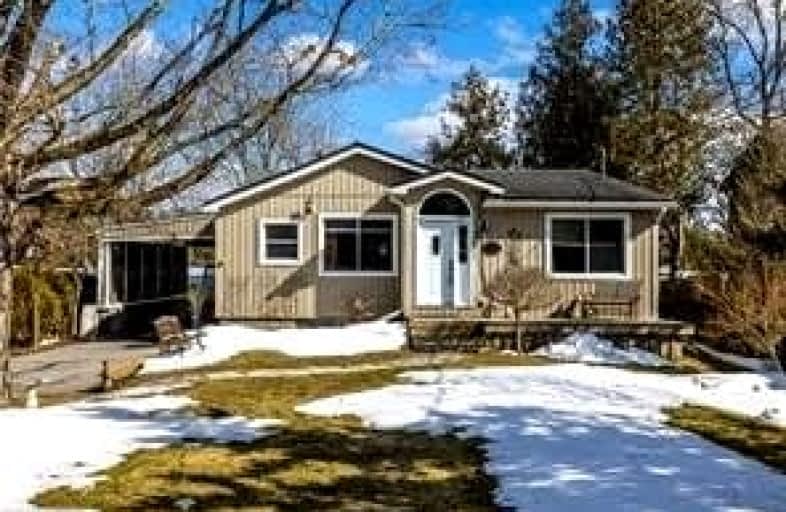Car-Dependent
- Almost all errands require a car.
0
/100
Somewhat Bikeable
- Most errands require a car.
28
/100

North Cavan Public School
Elementary: Public
15.58 km
St. Luke Catholic Elementary School
Elementary: Catholic
4.13 km
Scott Young Public School
Elementary: Public
6.28 km
Lady Eaton Elementary School
Elementary: Public
6.14 km
Dunsford District Elementary School
Elementary: Public
13.95 km
St. Martin Catholic Elementary School
Elementary: Catholic
10.78 km
ÉSC Monseigneur-Jamot
Secondary: Catholic
15.03 km
St. Thomas Aquinas Catholic Secondary School
Secondary: Catholic
16.50 km
Holy Cross Catholic Secondary School
Secondary: Catholic
16.42 km
Crestwood Secondary School
Secondary: Public
14.24 km
St. Peter Catholic Secondary School
Secondary: Catholic
16.00 km
I E Weldon Secondary School
Secondary: Public
14.35 km
-
Emily Provincial Park
Ontario 1.83km -
Lilac Gardens of Lindsay
Lindsay ON 15.32km -
Old Mill Park
16 Kent St W, Lindsay ON K9V 2Y1 15.72km
-
TD Bank Financial Group
31 King St E, Omemee ON K0L 2W0 6.01km -
Cibc ATM
13 King St E, Omemee ON K0L 2W0 6.09km -
CIBC
871 Ward St, Peterborough ON K0L 1H0 12.6km


