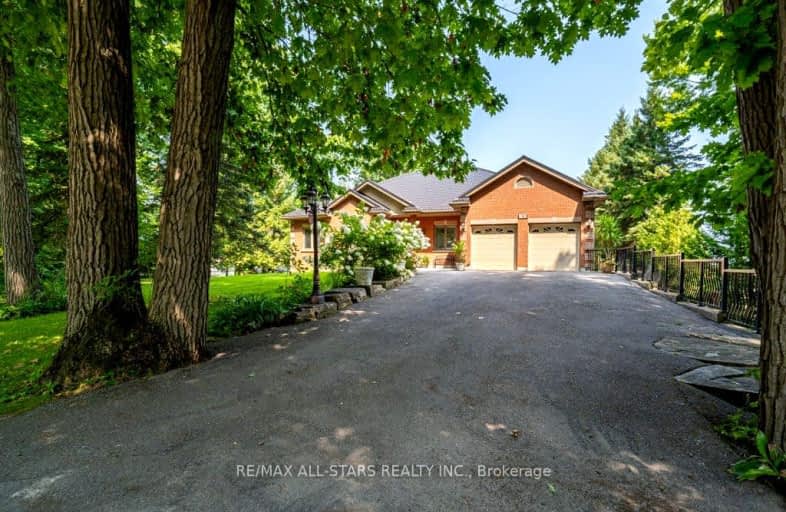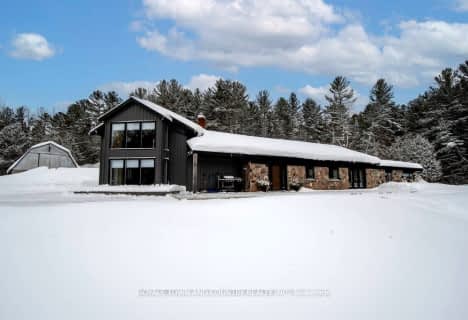Car-Dependent
- Almost all errands require a car.
0
/100
Somewhat Bikeable
- Almost all errands require a car.
19
/100

North Cavan Public School
Elementary: Public
15.97 km
St. Luke Catholic Elementary School
Elementary: Catholic
4.39 km
Scott Young Public School
Elementary: Public
7.28 km
Lady Eaton Elementary School
Elementary: Public
7.11 km
St. Martin Catholic Elementary School
Elementary: Catholic
9.64 km
Chemong Public School
Elementary: Public
11.62 km
ÉSC Monseigneur-Jamot
Secondary: Catholic
14.54 km
Holy Cross Catholic Secondary School
Secondary: Catholic
15.98 km
Crestwood Secondary School
Secondary: Public
13.83 km
Adam Scott Collegiate and Vocational Institute
Secondary: Public
16.51 km
St. Peter Catholic Secondary School
Secondary: Catholic
15.35 km
I E Weldon Secondary School
Secondary: Public
15.25 km
-
Lancaster Resort
Ontario 6.51km -
Chemong Park Lookout, Bridgenorth
Hatton Ave, Bridgenorth ON 10.75km -
Lions Park Bridgenorth
Peterborough ON 11.2km
-
TD Bank Financial Group
31 King St E, Omemee ON K0L 2W0 6.95km -
TD Canada Trust ATM
220 Huron Rd, Omemee ON N0B 2P0 7.09km -
CIBC
871 Ward St, Peterborough ON K0L 1H0 11.54km



