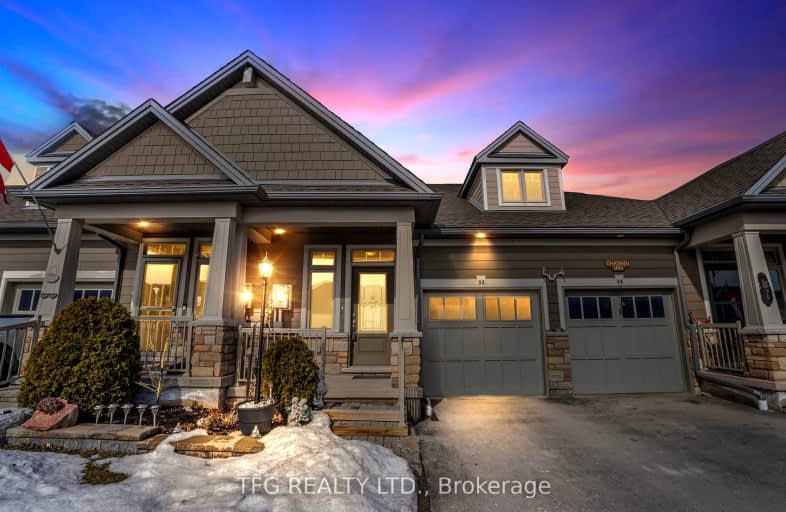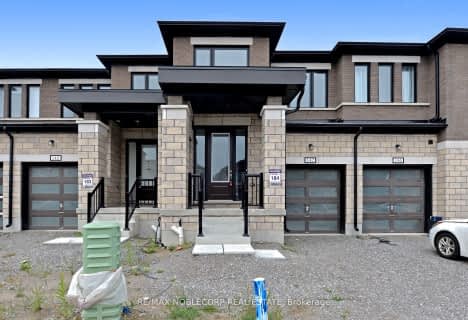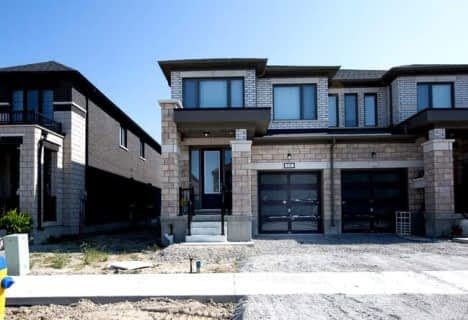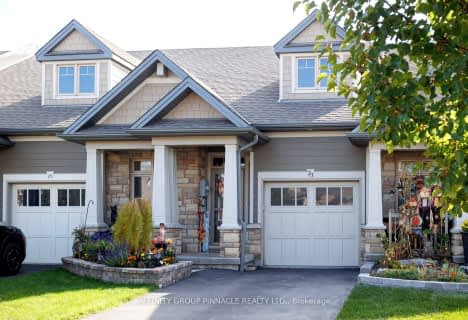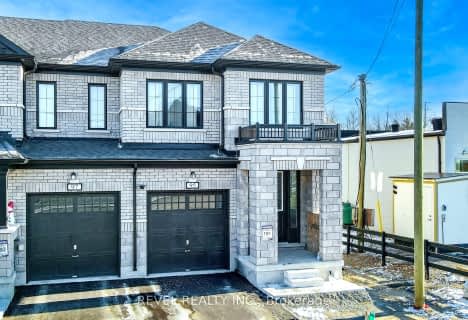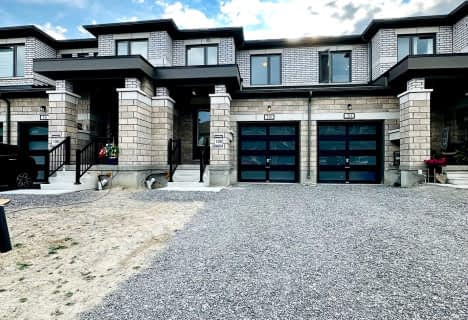Somewhat Walkable
- Most errands can be accomplished on foot.
70
/100
Bikeable
- Some errands can be accomplished on bike.
52
/100

King Albert Public School
Elementary: Public
1.20 km
Alexandra Public School
Elementary: Public
0.64 km
St. John Paul II Catholic Elementary School
Elementary: Catholic
1.59 km
Central Senior School
Elementary: Public
0.49 km
Parkview Public School
Elementary: Public
0.75 km
Leslie Frost Public School
Elementary: Public
0.74 km
St. Thomas Aquinas Catholic Secondary School
Secondary: Catholic
2.78 km
Brock High School
Secondary: Public
25.04 km
Fenelon Falls Secondary School
Secondary: Public
19.69 km
Lindsay Collegiate and Vocational Institute
Secondary: Public
0.42 km
I E Weldon Secondary School
Secondary: Public
2.89 km
Port Perry High School
Secondary: Public
32.33 km
