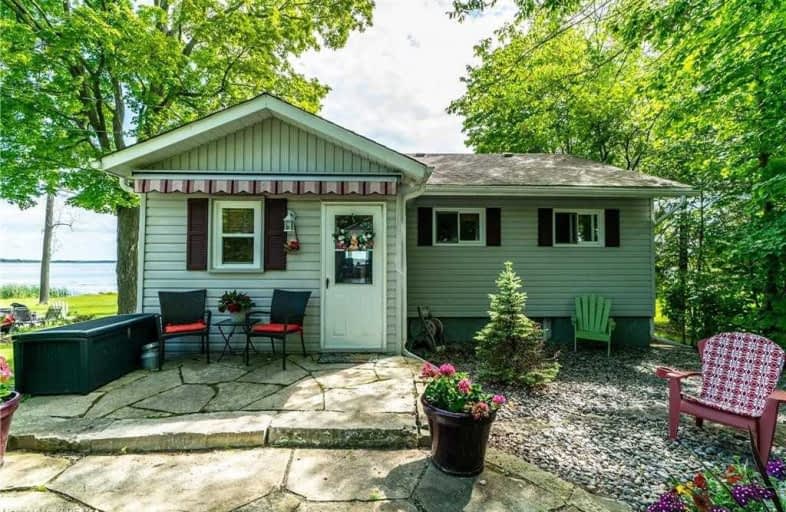
Video Tour

Fenelon Twp Public School
Elementary: Public
4.41 km
Alexandra Public School
Elementary: Public
5.35 km
Queen Victoria Public School
Elementary: Public
5.59 km
St. John Paul II Catholic Elementary School
Elementary: Catholic
4.11 km
Central Senior School
Elementary: Public
5.92 km
Parkview Public School
Elementary: Public
4.90 km
St. Thomas Aquinas Catholic Secondary School
Secondary: Catholic
8.38 km
Brock High School
Secondary: Public
25.52 km
Fenelon Falls Secondary School
Secondary: Public
14.11 km
Lindsay Collegiate and Vocational Institute
Secondary: Public
5.91 km
I E Weldon Secondary School
Secondary: Public
6.12 km
Port Perry High School
Secondary: Public
37.15 km


