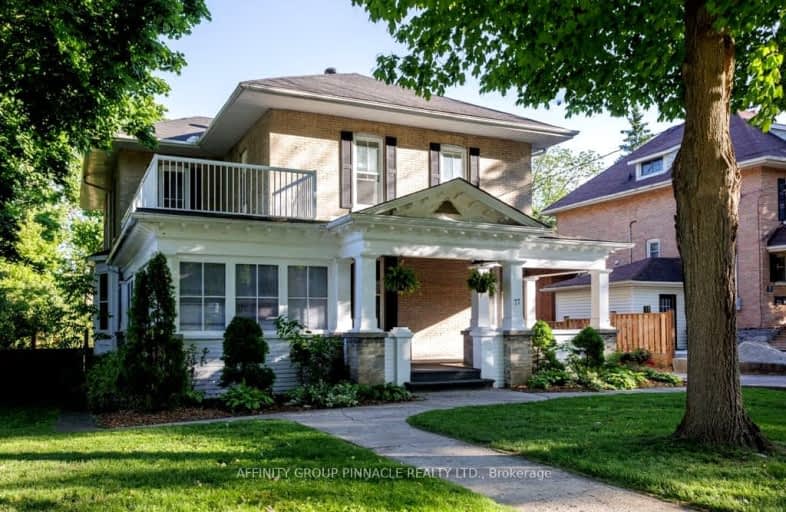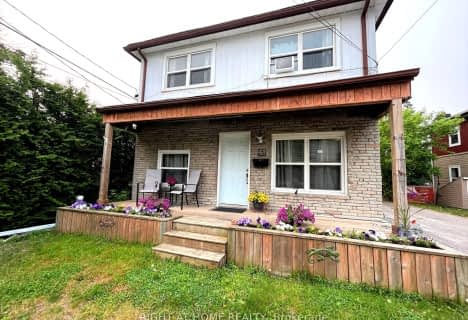
Somewhat Walkable
- Some errands can be accomplished on foot.
Bikeable
- Some errands can be accomplished on bike.

King Albert Public School
Elementary: PublicAlexandra Public School
Elementary: PublicSt. John Paul II Catholic Elementary School
Elementary: CatholicCentral Senior School
Elementary: PublicParkview Public School
Elementary: PublicLeslie Frost Public School
Elementary: PublicSt. Thomas Aquinas Catholic Secondary School
Secondary: CatholicBrock High School
Secondary: PublicFenelon Falls Secondary School
Secondary: PublicLindsay Collegiate and Vocational Institute
Secondary: PublicI E Weldon Secondary School
Secondary: PublicPort Perry High School
Secondary: Public-
Elgin Park
Lindsay ON 0.85km -
Northlin Park
Lindsay ON 1.03km -
Old Mill Park
16 Kent St W, Lindsay ON K9V 2Y1 1.11km
-
RBC Royal Bank
189 Kent St W, Lindsay ON K9V 5G6 0.62km -
Scotiabank
165 Kent St W, Lindsay ON K9V 4S2 0.71km -
CIBC
66 Kent St W, Lindsay ON K9V 2Y2 0.85km
- 4 bath
- 7 bed
- 5000 sqft
65 Albert Street North, Kawartha Lakes, Ontario • K9V 4J7 • Lindsay












