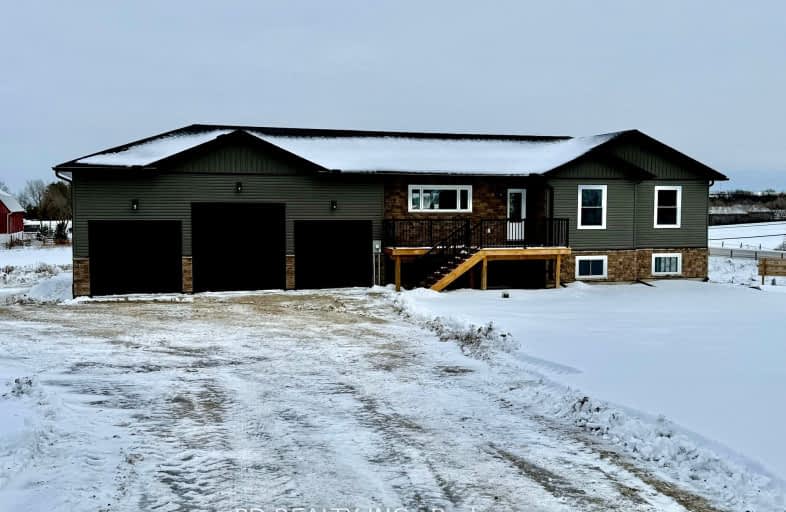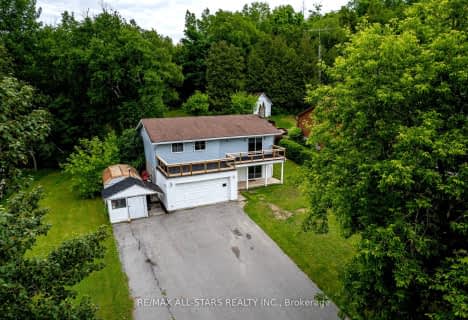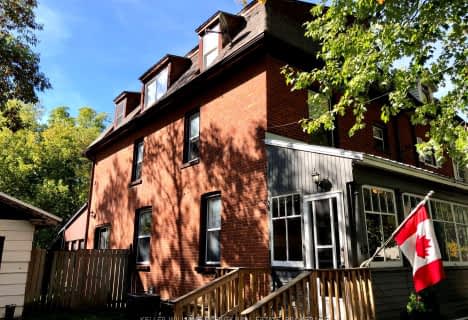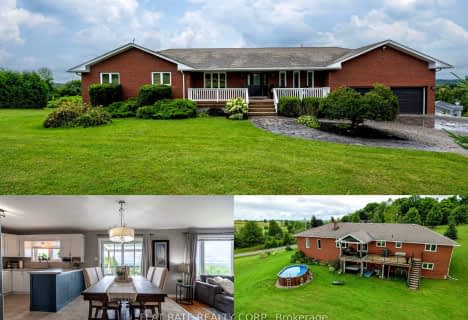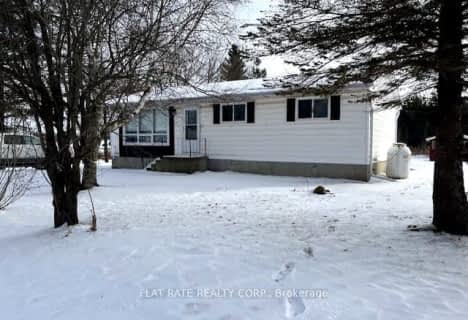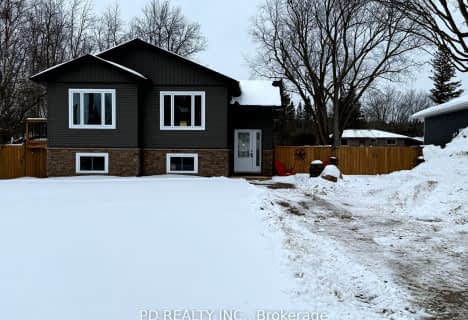Car-Dependent
- Almost all errands require a car.
Somewhat Bikeable
- Almost all errands require a car.

North Cavan Public School
Elementary: PublicSt. Luke Catholic Elementary School
Elementary: CatholicScott Young Public School
Elementary: PublicLady Eaton Elementary School
Elementary: PublicRolling Hills Public School
Elementary: PublicSt. Martin Catholic Elementary School
Elementary: CatholicÉSC Monseigneur-Jamot
Secondary: CatholicKenner Collegiate and Vocational Institute
Secondary: PublicHoly Cross Catholic Secondary School
Secondary: CatholicCrestwood Secondary School
Secondary: PublicSt. Peter Catholic Secondary School
Secondary: CatholicI E Weldon Secondary School
Secondary: Public-
Lancaster Resort
Ontario 7.38km -
Peterborough West Animal Hospital Dog Run
2605 Stewart Line (Stewart Line/Hwy 7), Peterborough ON 11.58km -
Giles Park
Ontario 12.42km
-
TD Bank Financial Group
31 King St E, Omemee ON K0L 2W0 2.16km -
TD Canada Trust ATM
220 Huron Rd, Omemee ON N0B 2P0 2.35km -
Kawartha Credit Union
1905 Lansdowne St W, Peterborough ON K9K 0C9 12.9km
