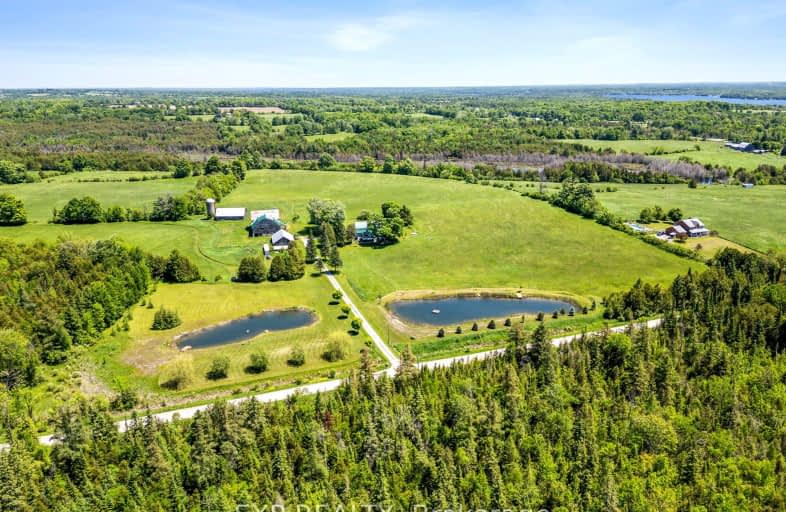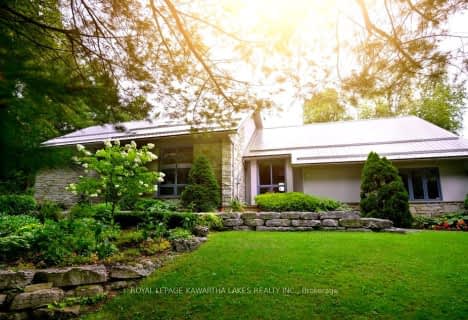
Car-Dependent
- Almost all errands require a car.
Somewhat Bikeable
- Most errands require a car.

Fenelon Twp Public School
Elementary: PublicSt. Luke Catholic Elementary School
Elementary: CatholicSt. John Paul II Catholic Elementary School
Elementary: CatholicDunsford District Elementary School
Elementary: PublicBobcaygeon Public School
Elementary: PublicLangton Public School
Elementary: PublicÉSC Monseigneur-Jamot
Secondary: CatholicSt. Thomas Aquinas Catholic Secondary School
Secondary: CatholicFenelon Falls Secondary School
Secondary: PublicCrestwood Secondary School
Secondary: PublicLindsay Collegiate and Vocational Institute
Secondary: PublicI E Weldon Secondary School
Secondary: Public-
Bobcaygeon Agriculture Park
Mansfield St, Bobcaygeon ON K0M 1A0 6.48km -
Riverview Park
Bobcaygeon ON 7.93km -
Garnet Graham Beach Park
Fenelon Falls ON K0M 1N0 8.96km
-
BMO Bank of Montreal
75 Bolton St, Bobcaygeon ON K0M 1A0 6.65km -
CIBC
93 Bolton St, Bobcaygeon ON K0M 1A0 6.71km -
TD Bank Financial Group
49 Colbourne St, Fenelon Falls ON K0M 1N0 8.56km
- 4 bath
- 6 bed
- 5000 sqft
75 Meachin Drive, Kawartha Lakes, Ontario • K0M 1L0 • Rural Verulam








