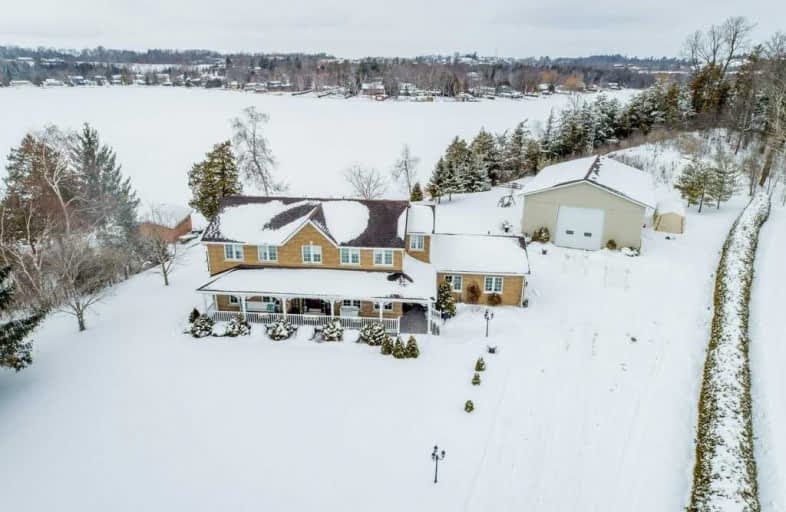Sold on Mar 01, 2021
Note: Property is not currently for sale or for rent.

-
Type: Detached
-
Style: 2-Storey
-
Lot Size: 280 x 0 Acres
-
Age: 0-5 years
-
Taxes: $6,140 per year
-
Days on Site: 7 Days
-
Added: Feb 22, 2021 (1 week on market)
-
Updated:
-
Last Checked: 2 months ago
-
MLS®#: X5123893
-
Listed By: Royal lepage frank real estate electric city, brokerage
9 Ryan Rd. A Beautiful Lakefront Family Home With 279' Of Frontage On Pigeon Lake, Situated On 1.5 Acres. 1.5 Hrs From Toronto & 20 Mins From Peterborough. Featuring 5 Bdrms, 3 Baths, Finished Basement With A Separate Entry. Main Floor Boasts Large Kitchen With Granite Counter Tops & New Appliances. Off Of The Kitchen Is A Bright Family Rm With Cozy Fireplace & Plenty Of Windows Overlooking The Salt Water Pool & Lake. 2 Car Garage & Detached 1,750 Sq Ft Shop,
Extras
That Includes Gas Heat, Water, Arc Welder, Double Height Ceilings & Overhead Door. Property Is Private & Has Many Upgrades. Tower Added For High Speed Internet. 40' Naylor Dock Included To Dock All Of Your Watercraft. A Must See!
Property Details
Facts for 9 Ryan Road, Kawartha Lakes
Status
Days on Market: 7
Last Status: Sold
Sold Date: Mar 01, 2021
Closed Date: May 07, 2021
Expiry Date: Jun 30, 2021
Sold Price: $1,916,000
Unavailable Date: Mar 01, 2021
Input Date: Feb 22, 2021
Prior LSC: Listing with no contract changes
Property
Status: Sale
Property Type: Detached
Style: 2-Storey
Age: 0-5
Area: Kawartha Lakes
Community: Omemee
Availability Date: Flexible
Assessment Amount: $627,000
Assessment Year: 2016
Inside
Bedrooms: 3
Bedrooms Plus: 2
Bathrooms: 3
Kitchens: 1
Rooms: 9
Den/Family Room: Yes
Air Conditioning: Central Air
Fireplace: Yes
Laundry Level: Main
Washrooms: 3
Utilities
Electricity: Yes
Gas: Yes
Cable: Yes
Telephone: Yes
Building
Basement: Finished
Basement 2: Full
Heat Type: Forced Air
Heat Source: Gas
Exterior: Stone
Exterior: Vinyl Siding
Water Supply Type: Drilled Well
Water Supply: Well
Special Designation: Unknown
Other Structures: Workshop
Parking
Driveway: Private
Garage Spaces: 8
Garage Type: Attached
Covered Parking Spaces: 10
Total Parking Spaces: 18
Fees
Tax Year: 2020
Tax Legal Description: Pt Sw1/4 Lt 13 Con 7 Emily Pt 6, 57R4905; **
Taxes: $6,140
Highlights
Feature: Lake Access
Feature: Lake/Pond
Feature: Marina
Feature: Park
Feature: School Bus Route
Feature: Waterfront
Land
Cross Street: Yankee Line
Municipality District: Kawartha Lakes
Fronting On: West
Parcel Number: 632520230
Pool: Indoor
Sewer: Septic
Lot Frontage: 280 Acres
Acres: .50-1.99
Waterfront: Direct
Water Body Name: Pigeon
Water Body Type: Lake
Water Frontage: 279
Access To Property: Private Docking
Access To Property: Yr Rnd Municpal Rd
Shoreline Allowance: Owned
Shoreline Exposure: N
Rural Services: Cable
Rural Services: Garbage Pickup
Rural Services: Internet High Spd
Rural Services: Natural Gas
Rural Services: Recycling Pckup
Water Delivery Features: Uv System
Additional Media
- Virtual Tour: https://unbranded.youriguide.com/9_ryan_rd_kawartha_lakes_on/
Rooms
Room details for 9 Ryan Road, Kawartha Lakes
| Type | Dimensions | Description |
|---|---|---|
| Living Main | 5.14 x 3.97 | Fireplace |
| Dining Main | 5.14 x 3.63 | |
| Kitchen Main | 3.63 x 4.00 | |
| Sunroom Main | 3.94 x 4.23 | W/O To Deck |
| Office Main | 4.11 x 3.48 | |
| Laundry Main | 2.77 x 2.40 | |
| Master 2nd | 5.55 x 4.29 | |
| Br 2nd | 4.92 x 3.84 | |
| Br 2nd | 4.86 x 3.62 | |
| Rec Bsmt | 6.97 x 7.41 | |
| Br Bsmt | 4.42 x 3.37 | |
| Br Bsmt | 4.42 x 3.76 |
| XXXXXXXX | XXX XX, XXXX |
XXXX XXX XXXX |
$X,XXX,XXX |
| XXX XX, XXXX |
XXXXXX XXX XXXX |
$X,XXX,XXX |
| XXXXXXXX XXXX | XXX XX, XXXX | $1,916,000 XXX XXXX |
| XXXXXXXX XXXXXX | XXX XX, XXXX | $1,650,000 XXX XXXX |

North Cavan Public School
Elementary: PublicSt. Luke Catholic Elementary School
Elementary: CatholicScott Young Public School
Elementary: PublicLady Eaton Elementary School
Elementary: PublicDunsford District Elementary School
Elementary: PublicSt. Martin Catholic Elementary School
Elementary: CatholicÉSC Monseigneur-Jamot
Secondary: CatholicSt. Thomas Aquinas Catholic Secondary School
Secondary: CatholicHoly Cross Catholic Secondary School
Secondary: CatholicCrestwood Secondary School
Secondary: PublicSt. Peter Catholic Secondary School
Secondary: CatholicI E Weldon Secondary School
Secondary: Public

