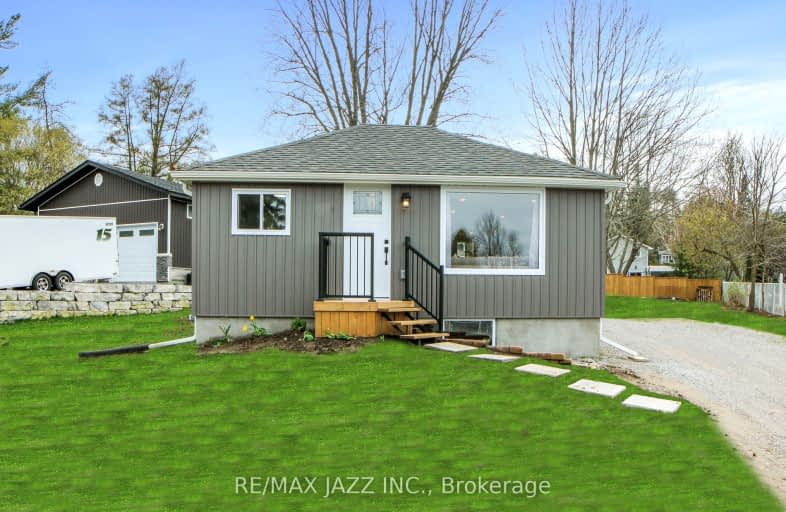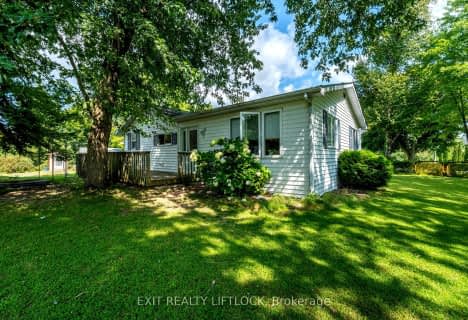
3D Walkthrough
Car-Dependent
- Almost all errands require a car.
4
/100
Somewhat Bikeable
- Almost all errands require a car.
24
/100

North Cavan Public School
Elementary: Public
14.30 km
St. Luke Catholic Elementary School
Elementary: Catholic
5.11 km
Scott Young Public School
Elementary: Public
4.58 km
Lady Eaton Elementary School
Elementary: Public
4.44 km
Jack Callaghan Public School
Elementary: Public
11.75 km
St. Martin Catholic Elementary School
Elementary: Catholic
12.26 km
ÉSC Monseigneur-Jamot
Secondary: Catholic
15.00 km
St. Thomas Aquinas Catholic Secondary School
Secondary: Catholic
15.74 km
Holy Cross Catholic Secondary School
Secondary: Catholic
16.28 km
Crestwood Secondary School
Secondary: Public
14.08 km
St. Peter Catholic Secondary School
Secondary: Catholic
16.21 km
I E Weldon Secondary School
Secondary: Public
13.93 km
-
Lancaster Resort
Ontario 7.58km -
Chemong Park Lookout, Bridgenorth
Hatton Ave, Bridgenorth ON 12.82km -
Giles Park
Ontario 14.23km
-
TD Bank Financial Group
31 King St E, Omemee ON K0L 2W0 4.32km -
Cibc ATM
13 King St E, Omemee ON K0L 2W0 4.4km -
CIBC
871 Ward St, Peterborough ON K0L 1H0 13.7km


