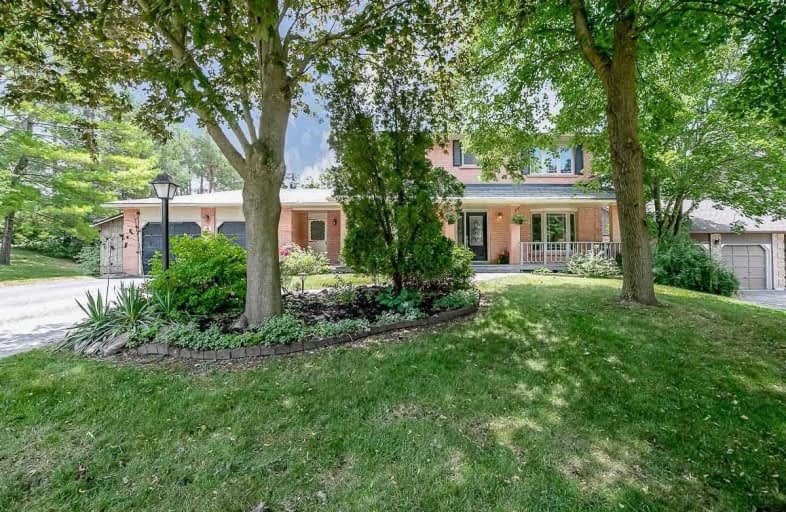Sold on Jul 20, 2021
Note: Property is not currently for sale or for rent.

-
Type: Detached
-
Style: 2-Storey
-
Size: 2000 sqft
-
Lot Size: 89.72 x 154.11 Feet
-
Age: No Data
-
Taxes: $5,290 per year
-
Days on Site: 11 Days
-
Added: Jul 09, 2021 (1 week on market)
-
Updated:
-
Last Checked: 3 months ago
-
MLS®#: N5302379
-
Listed By: Engel & volkers toronto uptown, brokerage
This Lovely Renovated 3 Bedroom Home Is Located On A Quiet, Child-Safe Crescent In The Village Of Schomberg. Main Floor Features A Spacious Kitchen, A Living Room With Gas Fireplace And Bright Sunroom. Upstairs Features A Large Master Bedroom With Dressing Room And Ensuite. The Finished Basement Is Bright With Family Room, Bar, And Office. Fully Fenced Yard W/ Patio, Playhouse, Garden Shed & Space For A Pool. Walk To Schools, Parks, Shopping, And Restaurants.
Extras
Incl: S/S Fridge, Stove, Dishwasher, Microwave, Washer & Dryer, Chest Freezer In Bsmt, Electric Fireplace, All Elf's & Window Coverings. Exclude: Shelving In Garage, Wine Cooler & 2nd Fridge In Bsmt. Hwt Rental. Cvac As Is.
Property Details
Facts for 10 Brownsville Court, King
Status
Days on Market: 11
Last Status: Sold
Sold Date: Jul 20, 2021
Closed Date: Aug 31, 2021
Expiry Date: Sep 30, 2021
Sold Price: $1,485,000
Unavailable Date: Jul 20, 2021
Input Date: Jul 09, 2021
Prior LSC: Listing with no contract changes
Property
Status: Sale
Property Type: Detached
Style: 2-Storey
Size (sq ft): 2000
Area: King
Community: Schomberg
Inside
Bedrooms: 3
Bathrooms: 3
Kitchens: 1
Rooms: 7
Den/Family Room: No
Air Conditioning: Central Air
Fireplace: Yes
Laundry Level: Main
Central Vacuum: Y
Washrooms: 3
Building
Basement: Finished
Heat Type: Forced Air
Heat Source: Gas
Exterior: Brick
Water Supply: Municipal
Special Designation: Unknown
Other Structures: Garden Shed
Parking
Driveway: Private
Garage Spaces: 2
Garage Type: Built-In
Covered Parking Spaces: 4
Total Parking Spaces: 6
Fees
Tax Year: 2021
Tax Legal Description: Pcl 28-1 Sec M17; Lt 28 Pl M17; King
Taxes: $5,290
Highlights
Feature: Cul De Sac
Feature: Fenced Yard
Feature: School
Land
Cross Street: Main St & Western Av
Municipality District: King
Fronting On: South
Parcel Number: 033960029
Pool: None
Sewer: Sewers
Lot Depth: 154.11 Feet
Lot Frontage: 89.72 Feet
Lot Irregularities: Irregular
Acres: < .50
Additional Media
- Virtual Tour: http://wylieford.homelistingtours.com/listing2/10-brownsville-court
Rooms
Room details for 10 Brownsville Court, King
| Type | Dimensions | Description |
|---|---|---|
| Kitchen Main | 4.39 x 3.37 | Hardwood Floor, Stainless Steel Appl, Combined W/Dining |
| Living Main | 3.94 x 8.37 | Hardwood Floor, Fireplace, Pot Lights |
| Dining Main | 3.92 x 3.54 | Tile Floor, W/O To Patio |
| Laundry Main | 2.60 x 2.37 | Laminate, W/O To Garage, W/O To Patio |
| Solarium Main | 4.00 x 4.00 | Combined W/Living, W/O To Patio |
| Master 2nd | 3.99 x 7.86 | Hardwood Floor, Ensuite Bath |
| 2nd Br 2nd | 3.58 x 3.42 | Hardwood Floor, Closet |
| 3rd Br 2nd | 3.56 x 3.45 | Hardwood Floor, Closet |
| Office Bsmt | 3.70 x 2.29 | Laminate |
| Family Bsmt | 3.90 x 7.05 | Laminate |
| XXXXXXXX | XXX XX, XXXX |
XXXX XXX XXXX |
$X,XXX,XXX |
| XXX XX, XXXX |
XXXXXX XXX XXXX |
$X,XXX,XXX | |
| XXXXXXXX | XXX XX, XXXX |
XXXX XXX XXXX |
$X,XXX,XXX |
| XXX XX, XXXX |
XXXXXX XXX XXXX |
$X,XXX,XXX | |
| XXXXXXXX | XXX XX, XXXX |
XXXXXXX XXX XXXX |
|
| XXX XX, XXXX |
XXXXXX XXX XXXX |
$X,XXX,XXX |
| XXXXXXXX XXXX | XXX XX, XXXX | $1,485,000 XXX XXXX |
| XXXXXXXX XXXXXX | XXX XX, XXXX | $1,495,000 XXX XXXX |
| XXXXXXXX XXXX | XXX XX, XXXX | $1,056,500 XXX XXXX |
| XXXXXXXX XXXXXX | XXX XX, XXXX | $1,099,000 XXX XXXX |
| XXXXXXXX XXXXXXX | XXX XX, XXXX | XXX XXXX |
| XXXXXXXX XXXXXX | XXX XX, XXXX | $1,125,000 XXX XXXX |

Schomberg Public School
Elementary: PublicSir William Osler Public School
Elementary: PublicKettleby Public School
Elementary: PublicTecumseth South Central Public School
Elementary: PublicSt Patrick Catholic Elementary School
Elementary: CatholicNobleton Public School
Elementary: PublicBradford Campus
Secondary: PublicHoly Trinity High School
Secondary: CatholicSt Thomas Aquinas Catholic Secondary School
Secondary: CatholicBradford District High School
Secondary: PublicHumberview Secondary School
Secondary: PublicSt. Michael Catholic Secondary School
Secondary: Catholic- 3 bath
- 3 bed
- 2000 sqft
5199 2nd Line, New Tecumseth, Ontario • L0G 1T0 • Rural New Tecumseth




