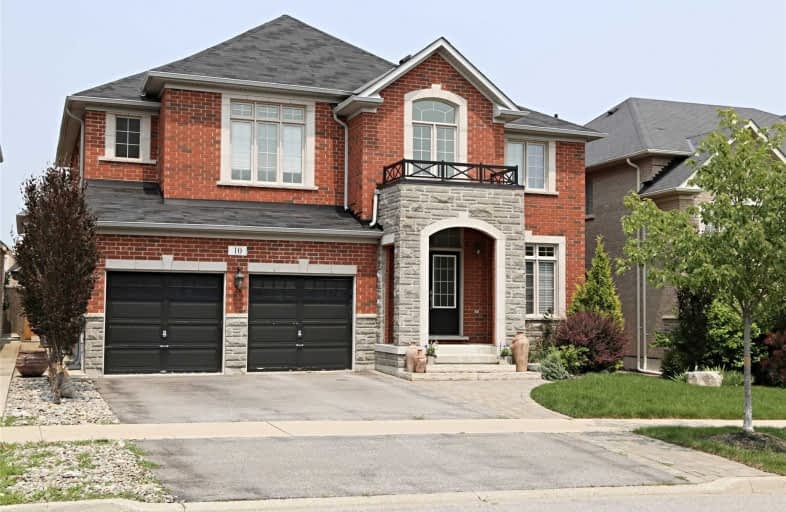Sold on Aug 16, 2021
Note: Property is not currently for sale or for rent.

-
Type: Detached
-
Style: 2-Storey
-
Lot Size: 49.91 x 107.78 Feet
-
Age: No Data
-
Taxes: $5,599 per year
-
Days on Site: 25 Days
-
Added: Jul 22, 2021 (3 weeks on market)
-
Updated:
-
Last Checked: 2 months ago
-
MLS®#: N5316241
-
Listed By: Royal lepage real estate professionals, brokerage
Absolutely Stunning, Situated In An Extremely Desirable Neighbourhood Of Schomberg. Just Steps From A Park, This Beautiful Residence Features Double Door Entrance Leading To A Grand 2 Story Foyer, 9Ft Ceilings On Main Flr, Modern Kitchen With S/S Appl, Formal Dining Rm, Large Family Rm W/ Gas Fireplace, Main Flr Laundry Rm, Hardwood Floors Throughout. A True Gem, Rare Opportunity, A Pleasure To Show.
Extras
All Window Covers, All Elf's, S/S Fridge, Stove & Dishwasher. Washer/ Dryer, Central Vac & Central Air Conditioning. Exl: Light Fixtures In Dining Rm, Breakfast And Main Flr Hallway.
Property Details
Facts for 10 Summit Ridge Drive, King
Status
Days on Market: 25
Last Status: Sold
Sold Date: Aug 16, 2021
Closed Date: Oct 01, 2021
Expiry Date: Sep 22, 2021
Sold Price: $1,375,000
Unavailable Date: Aug 16, 2021
Input Date: Jul 22, 2021
Property
Status: Sale
Property Type: Detached
Style: 2-Storey
Area: King
Community: Schomberg
Availability Date: 60 Day/Tba
Inside
Bedrooms: 4
Bathrooms: 3
Kitchens: 1
Rooms: 8
Den/Family Room: Yes
Air Conditioning: Central Air
Fireplace: Yes
Central Vacuum: Y
Washrooms: 3
Building
Basement: Full
Heat Type: Forced Air
Heat Source: Gas
Exterior: Brick
Water Supply: Municipal
Special Designation: Unknown
Parking
Driveway: Pvt Double
Garage Spaces: 2
Garage Type: Other
Covered Parking Spaces: 2
Total Parking Spaces: 4
Fees
Tax Year: 2021
Tax Legal Description: Lot 60, Plan 65M4148 Subject To An Easement
Taxes: $5,599
Highlights
Feature: Fenced Yard
Feature: Park
Feature: School
Land
Cross Street: Hwy 27/Hwy 9
Municipality District: King
Fronting On: North
Pool: None
Sewer: Sewers
Lot Depth: 107.78 Feet
Lot Frontage: 49.91 Feet
Zoning: Residential
Rooms
Room details for 10 Summit Ridge Drive, King
| Type | Dimensions | Description |
|---|---|---|
| Kitchen Ground | 3.66 x 3.66 | Ceramic Floor, Modern Kitchen, Stainless Steel Appl |
| Breakfast Ground | 3.66 x 3.66 | Ceramic Floor, Family Size Kitchen, Walk-Out |
| Family Ground | 3.58 x 5.05 | Hardwood Floor, Window, Gas Fireplace |
| Dining Ground | 5.10 x 6.24 | Hardwood Floor, Window, Formal Rm |
| Master 2nd | 3.80 x 5.86 | Hardwood Floor, Closet, Ensuite Bath |
| 2nd Br 2nd | 3.48 x 4.14 | Hardwood Floor, Closet |
| 3rd Br 2nd | 3.36 x 4.50 | Hardwood Floor, Closet |
| 4th Br 2nd | 3.73 x 3.91 | Hardwood Floor, Closet |
| XXXXXXXX | XXX XX, XXXX |
XXXX XXX XXXX |
$X,XXX,XXX |
| XXX XX, XXXX |
XXXXXX XXX XXXX |
$X,XXX,XXX |
| XXXXXXXX XXXX | XXX XX, XXXX | $1,375,000 XXX XXXX |
| XXXXXXXX XXXXXX | XXX XX, XXXX | $1,388,000 XXX XXXX |

Schomberg Public School
Elementary: PublicSir William Osler Public School
Elementary: PublicKettleby Public School
Elementary: PublicTecumseth South Central Public School
Elementary: PublicSt Patrick Catholic Elementary School
Elementary: CatholicNobleton Public School
Elementary: PublicBradford Campus
Secondary: PublicHoly Trinity High School
Secondary: CatholicSt Thomas Aquinas Catholic Secondary School
Secondary: CatholicBradford District High School
Secondary: PublicHumberview Secondary School
Secondary: PublicSt. Michael Catholic Secondary School
Secondary: Catholic

