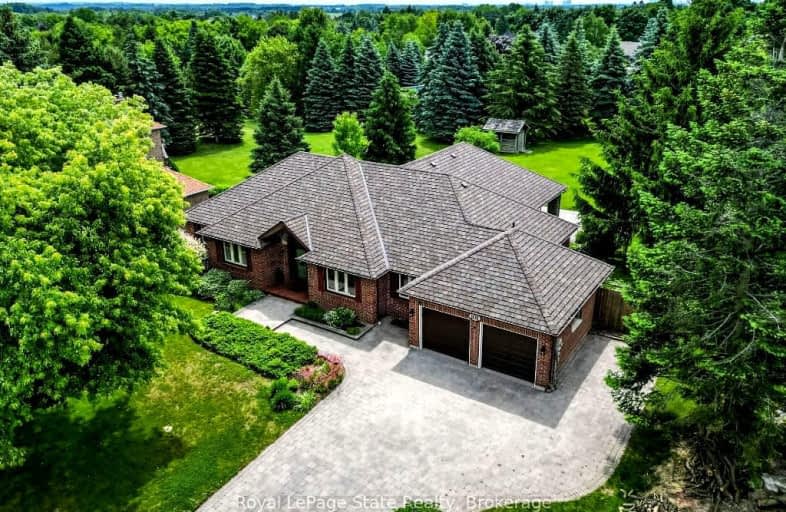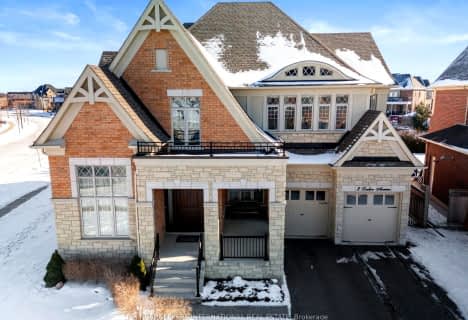Car-Dependent
- Most errands require a car.
44
/100
Somewhat Bikeable
- Most errands require a car.
37
/100

Holy Family School
Elementary: Catholic
6.36 km
Nobleton Public School
Elementary: Public
0.54 km
Kleinburg Public School
Elementary: Public
7.60 km
St John the Baptist Elementary School
Elementary: Catholic
5.70 km
St Mary Catholic Elementary School
Elementary: Catholic
1.13 km
Allan Drive Middle School
Elementary: Public
5.70 km
Tommy Douglas Secondary School
Secondary: Public
10.01 km
Humberview Secondary School
Secondary: Public
6.48 km
St. Michael Catholic Secondary School
Secondary: Catholic
7.51 km
Cardinal Ambrozic Catholic Secondary School
Secondary: Catholic
13.19 km
Emily Carr Secondary School
Secondary: Public
11.12 km
Castlebrooke SS Secondary School
Secondary: Public
13.51 km
-
Meander Park
Richmond Hill ON 15.64km -
William Kennedy Park
Kennedy St (Corenr ridge Road), Aurora ON 16.59km -
Mill Pond Park
262 Mill St (at Trench St), Richmond Hill ON 17.04km
-
RBC Royal Bank
12612 Hwy 50 (McEwan Drive West), Bolton ON L7E 1T6 6.53km -
TD Bank Financial Group
2933 Major MacKenzie Dr (Jane & Major Mac), Maple ON L6A 3N9 11.75km -
Scotiabank
9333 Weston Rd (Rutherford Rd), Vaughan ON L4H 3G8 11.99km







