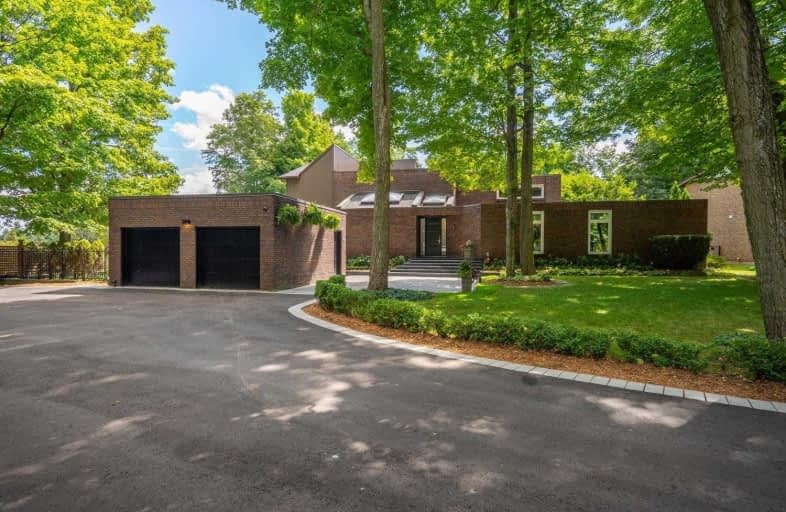Sold on Mar 02, 2020
Note: Property is not currently for sale or for rent.

-
Type: Detached
-
Style: Bungaloft
-
Lot Size: 90 x 190 Feet
-
Age: No Data
-
Taxes: $7,780 per year
-
Days on Site: 16 Days
-
Added: Feb 15, 2020 (2 weeks on market)
-
Updated:
-
Last Checked: 2 months ago
-
MLS®#: N4693511
-
Listed By: Re/max west realty inc., brokerage
Custom Built Mid Century Modern Bungaloft*3000Sq.Ft**Over 1/2 Acre Matured Lot In A Cul De Sac* 13 Car Driveway*15Ft Vaulted Ceilings*Bright Floor To Ceiling Windows*Open Concept White Kitchen W Skylight* Huge Master Br W 7 Pc Spa Ensuite, Heated Floors B/I Closets, Sitting Area W Frplc*Professionally Landscaped With 40Ft In-Ground Concrete Pool, Hot Tub, Sauna *Finished Bsmt W 2Bedrm Apartment Suite W Entrance. Truly One Of A Kind!
Extras
Built In Appliances*Gas Stove*New Driveway (2019),Roof (2017) New Pool Equipment(2019)*Concrete Pool* New Window Coverings&Designer Lighting, 2 Bedroom Apartment Suite+ Washer/Dryer+ Pool Equipment+ 6 Fireplaces+Sauna*Priced To Sell!
Property Details
Facts for 11 Cedarwood Crescent, King
Status
Days on Market: 16
Last Status: Sold
Sold Date: Mar 02, 2020
Closed Date: May 29, 2020
Expiry Date: May 31, 2020
Sold Price: $1,625,000
Unavailable Date: Mar 02, 2020
Input Date: Feb 15, 2020
Property
Status: Sale
Property Type: Detached
Style: Bungaloft
Area: King
Community: Nobleton
Availability Date: Tbd
Inside
Bedrooms: 4
Bedrooms Plus: 2
Bathrooms: 4
Kitchens: 1
Kitchens Plus: 1
Rooms: 11
Den/Family Room: Yes
Air Conditioning: Central Air
Fireplace: Yes
Laundry Level: Main
Central Vacuum: N
Washrooms: 4
Building
Basement: Apartment
Basement 2: Fin W/O
Heat Type: Forced Air
Heat Source: Gas
Exterior: Brick
Water Supply: Municipal
Special Designation: Unknown
Parking
Driveway: Private
Garage Spaces: 2
Garage Type: Detached
Covered Parking Spaces: 12
Total Parking Spaces: 14
Fees
Tax Year: 2019
Tax Legal Description: Pt Lot 43 Pt590 King Pt3 65R2228
Taxes: $7,780
Highlights
Feature: Cul De Sac
Feature: Fenced Yard
Feature: School Bus Route
Feature: Wooded/Treed
Land
Cross Street: Highway 27 & King Rd
Municipality District: King
Fronting On: South
Pool: Inground
Sewer: Septic
Lot Depth: 190 Feet
Lot Frontage: 90 Feet
Lot Irregularities: Irregular- Pie Shaped
Acres: .50-1.99
Additional Media
- Virtual Tour: https://tours.stallonemedia.com/public/vtour/display/1406131?idx=1#!/
Rooms
Room details for 11 Cedarwood Crescent, King
| Type | Dimensions | Description |
|---|---|---|
| Family Main | 4.00 x 8.88 | Hardwood Floor, Fireplace, Pot Lights |
| Dining Main | 4.50 x 5.99 | Granite Floor, W/O To Pool, Pot Lights |
| Kitchen Main | 5.00 x 6.70 | Granite Floor, Breakfast Area, Pot Lights |
| 2nd Br Main | 3.30 x 5.00 | Hardwood Floor, W/I Closet, 2 Pc Ensuite |
| 3rd Br Main | 3.00 x 3.80 | Hardwood Floor, Large Window, Updated |
| 4th Br Main | 3.10 x 3.40 | Hardwood Floor, Large Window, Double Closet |
| Master 2nd | 5.97 x 5.90 | Hardwood Floor, 6 Pc Ensuite, Fireplace |
| Living 2nd | 5.10 x 5.10 | Hardwood Floor, Sliding Doors, W/I Closet |
| Media/Ent 2nd | 2.60 x 4.00 | Hardwood Floor, Combined W/Office, O/Looks Living |
| 5th Br Bsmt | - | 4 Pc Ensuite, Fireplace, Pot Lights |
| Rec Bsmt | - | Sauna, Pot Lights, Broadloom |
| Kitchen Bsmt | - | Eat-In Kitchen, Open Concept, Pot Lights |
| XXXXXXXX | XXX XX, XXXX |
XXXX XXX XXXX |
$X,XXX,XXX |
| XXX XX, XXXX |
XXXXXX XXX XXXX |
$X,XXX,XXX | |
| XXXXXXXX | XXX XX, XXXX |
XXXXXXX XXX XXXX |
|
| XXX XX, XXXX |
XXXXXX XXX XXXX |
$X,XXX,XXX | |
| XXXXXXXX | XXX XX, XXXX |
XXXXXXX XXX XXXX |
|
| XXX XX, XXXX |
XXXXXX XXX XXXX |
$X,XXX,XXX | |
| XXXXXXXX | XXX XX, XXXX |
XXXX XXX XXXX |
$X,XXX,XXX |
| XXX XX, XXXX |
XXXXXX XXX XXXX |
$X,XXX,XXX |
| XXXXXXXX XXXX | XXX XX, XXXX | $1,625,000 XXX XXXX |
| XXXXXXXX XXXXXX | XXX XX, XXXX | $1,639,000 XXX XXXX |
| XXXXXXXX XXXXXXX | XXX XX, XXXX | XXX XXXX |
| XXXXXXXX XXXXXX | XXX XX, XXXX | $1,639,000 XXX XXXX |
| XXXXXXXX XXXXXXX | XXX XX, XXXX | XXX XXXX |
| XXXXXXXX XXXXXX | XXX XX, XXXX | $1,745,000 XXX XXXX |
| XXXXXXXX XXXX | XXX XX, XXXX | $1,685,000 XXX XXXX |
| XXXXXXXX XXXXXX | XXX XX, XXXX | $1,759,000 XXX XXXX |

Holy Family School
Elementary: CatholicNobleton Public School
Elementary: PublicEllwood Memorial Public School
Elementary: PublicSt John the Baptist Elementary School
Elementary: CatholicSt Mary Catholic Elementary School
Elementary: CatholicAllan Drive Middle School
Elementary: PublicTommy Douglas Secondary School
Secondary: PublicHumberview Secondary School
Secondary: PublicSt. Michael Catholic Secondary School
Secondary: CatholicCardinal Ambrozic Catholic Secondary School
Secondary: CatholicEmily Carr Secondary School
Secondary: PublicCastlebrooke SS Secondary School
Secondary: Public- 4 bath
- 4 bed
25 West Coast Trail, King, Ontario • L0G 1N0 • Nobleton



