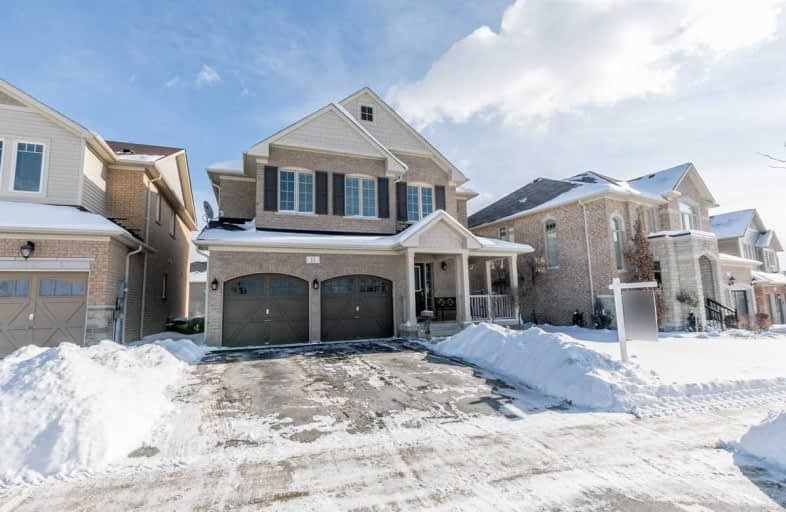Sold on Mar 26, 2019
Note: Property is not currently for sale or for rent.

-
Type: Detached
-
Style: 2-Storey
-
Size: 2000 sqft
-
Lot Size: 42.06 x 102.03 Feet
-
Age: No Data
-
Taxes: $5,235 per year
-
Days on Site: 52 Days
-
Added: Feb 01, 2019 (1 month on market)
-
Updated:
-
Last Checked: 2 months ago
-
MLS®#: N4349818
-
Listed By: Coldwell banker ronan realty, brokerage
Gorgeous 4 Bedroom Home Perfectly Situated On A Family Friendly Street. Inviting Foyer W/ Soaring Ceilings. Beautiful Oak Stairs And Hardwood Floors Throughout Main Level. Functional Kitchen Complete W/Island, S/S Appliances, Lots Of Storage And W/O To Deck. Cozy Living Room W/Gas Fp. Separate Dining Room.Main Floor Laundry W/ Access To Double Garage. Large Master W/4Pc Ensuite & 2 Closets! 2nd Largest Bdrm Has W/I Closet And Semi-Ensuite.
Extras
S/S Appliances;Electrical Fixtures, Window Coverings, Gdo; Cvac ; Close To Grocery Store; Fast Food, Pharmacy, Doctor, Dentist, New Rec Centre, Hwy 400. Across From Park With Splash Pad, Walking Distance To Brand New Plaza!
Property Details
Facts for 11 Rose Cottage Lane, King
Status
Days on Market: 52
Last Status: Sold
Sold Date: Mar 26, 2019
Closed Date: May 01, 2019
Expiry Date: May 01, 2019
Sold Price: $870,000
Unavailable Date: Mar 26, 2019
Input Date: Feb 01, 2019
Property
Status: Sale
Property Type: Detached
Style: 2-Storey
Size (sq ft): 2000
Area: King
Community: Schomberg
Availability Date: Tbd
Inside
Bedrooms: 4
Bathrooms: 3
Kitchens: 1
Rooms: 9
Den/Family Room: No
Air Conditioning: Central Air
Fireplace: Yes
Laundry Level: Main
Central Vacuum: N
Washrooms: 3
Utilities
Electricity: Yes
Gas: Yes
Cable: Yes
Telephone: Yes
Building
Basement: Unfinished
Heat Type: Forced Air
Heat Source: Gas
Exterior: Brick
Water Supply: Municipal
Special Designation: Unknown
Other Structures: Garden Shed
Parking
Driveway: Pvt Double
Garage Spaces: 2
Garage Type: Attached
Covered Parking Spaces: 4
Fees
Tax Year: 2018
Tax Legal Description: Lot 83, Plan 65M4148 Subject To An Easement For
Taxes: $5,235
Highlights
Feature: Golf
Feature: Park
Feature: Rec Centre
Land
Cross Street: Highway 27/Highway 9
Municipality District: King
Fronting On: East
Pool: None
Sewer: Sewers
Lot Depth: 102.03 Feet
Lot Frontage: 42.06 Feet
Additional Media
- Virtual Tour: http://wylieford.homelistingtours.com/listing2/11-rose-cottage-lane
Rooms
Room details for 11 Rose Cottage Lane, King
| Type | Dimensions | Description |
|---|---|---|
| Kitchen Main | 4.57 x 2.62 | Centre Island, Stainless Steel Ap |
| Breakfast Main | 4.57 x 2.74 | W/O To Deck, Open Concept, Large Window |
| Family Main | 4.88 x 4.27 | Fireplace, Hardwood Floor, Large Window |
| Dining Main | 3.35 x 4.21 | Hardwood Floor, Large Window |
| Laundry Main | - | W/O To Garage |
| Master Upper | 4.21 x 5.49 | 4 Pc Ensuite, W/I Closet, Closet |
| 2nd Br Upper | 3.35 x 3.66 | Large Closet, Large Closet |
| 3rd Br Upper | 3.60 x 3.90 | Semi Ensuite, W/I Closet, Cathedral Ceiling |
| 4th Br Upper | 3.05 x 3.54 | |
| Rec Lower | - | Large Window, Unfinished |
| XXXXXXXX | XXX XX, XXXX |
XXXX XXX XXXX |
$XXX,XXX |
| XXX XX, XXXX |
XXXXXX XXX XXXX |
$XXX,XXX | |
| XXXXXXXX | XXX XX, XXXX |
XXXX XXX XXXX |
$XXX,XXX |
| XXX XX, XXXX |
XXXXXX XXX XXXX |
$XXX,XXX |
| XXXXXXXX XXXX | XXX XX, XXXX | $895,000 XXX XXXX |
| XXXXXXXX XXXXXX | XXX XX, XXXX | $915,000 XXX XXXX |
| XXXXXXXX XXXX | XXX XX, XXXX | $870,000 XXX XXXX |
| XXXXXXXX XXXXXX | XXX XX, XXXX | $886,000 XXX XXXX |

Schomberg Public School
Elementary: PublicSir William Osler Public School
Elementary: PublicKettleby Public School
Elementary: PublicTecumseth South Central Public School
Elementary: PublicSt Patrick Catholic Elementary School
Elementary: CatholicNobleton Public School
Elementary: PublicBradford Campus
Secondary: PublicHoly Trinity High School
Secondary: CatholicSt Thomas Aquinas Catholic Secondary School
Secondary: CatholicBradford District High School
Secondary: PublicHumberview Secondary School
Secondary: PublicSt. Michael Catholic Secondary School
Secondary: Catholic

