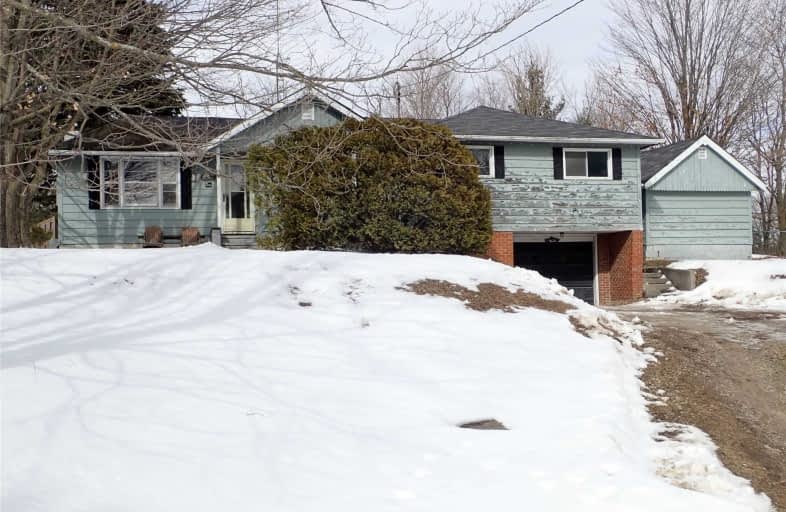Sold on Mar 09, 2020
Note: Property is not currently for sale or for rent.

-
Type: Detached
-
Style: Bungalow
-
Lot Size: 75 x 704 Feet
-
Age: No Data
-
Taxes: $4,720 per year
-
Days on Site: 17 Days
-
Added: Feb 20, 2020 (2 weeks on market)
-
Updated:
-
Last Checked: 2 months ago
-
MLS®#: N4697559
-
Listed By: Re/max west realty inc., brokerage
Renovate Or Build Your Dream Home* 1.5 Acres On Wooded Ravine Lot* Quiet Desirable Pocket Of Custom Homes* South Of King Rd, With Easy Access To Highway 27 & 400* Few Minutes To Nobleton & King City* Backs Onto Conservation & Humber River*
Extras
All Elfs; All Window Coverings; Fridge, Stove, Dishwasher; Washer, Dryer, Deep Freezer; House & Property Being Sold In "As Is Condition" With No Warranties Or Representations (Estate Sale)!!
Property Details
Facts for 110 Elmpine Trail, King
Status
Days on Market: 17
Last Status: Sold
Sold Date: Mar 09, 2020
Closed Date: Jun 01, 2020
Expiry Date: Aug 05, 2020
Sold Price: $850,000
Unavailable Date: Mar 09, 2020
Input Date: Feb 20, 2020
Prior LSC: Listing with no contract changes
Property
Status: Sale
Property Type: Detached
Style: Bungalow
Area: King
Community: Rural King
Availability Date: Tba
Inside
Bedrooms: 4
Bathrooms: 1
Kitchens: 1
Rooms: 7
Den/Family Room: Yes
Air Conditioning: Central Air
Fireplace: Yes
Washrooms: 1
Building
Basement: Unfinished
Basement 2: W/O
Heat Type: Forced Air
Heat Source: Oil
Exterior: Brick
Exterior: Wood
Water Supply: Well
Special Designation: Unknown
Other Structures: Workshop
Parking
Driveway: Private
Garage Spaces: 1
Garage Type: Attached
Covered Parking Spaces: 10
Total Parking Spaces: 11
Fees
Tax Year: 2019
Tax Legal Description: Pt Blk F Pl 280 King As In B7882B; (Cont)
Taxes: $4,720
Highlights
Feature: Grnbelt/Cons
Feature: Park
Feature: Ravine
Feature: River/Stream
Feature: Wooded/Treed
Land
Cross Street: King Rd/Mill Rd
Municipality District: King
Fronting On: North
Pool: None
Sewer: Septic
Lot Depth: 704 Feet
Lot Frontage: 75 Feet
Lot Irregularities: 1.516 Acres As Per Mp
Acres: .50-1.99
Rooms
Room details for 110 Elmpine Trail, King
| Type | Dimensions | Description |
|---|---|---|
| Kitchen Main | 2.36 x 4.14 | |
| Dining Main | 3.91 x 4.21 | |
| Family Main | 6.50 x 7.80 | Fireplace, W/O To Yard, Wet Bar |
| Master Main | 3.28 x 4.14 | Double Closet, Double Closet |
| 2nd Br Main | 3.43 x 3.76 | Closet |
| 3rd Br Main | 2.54 x 3.40 | Closet |
| Office Main | 1.96 x 3.84 |
| XXXXXXXX | XXX XX, XXXX |
XXXX XXX XXXX |
$XXX,XXX |
| XXX XX, XXXX |
XXXXXX XXX XXXX |
$XXX,XXX |
| XXXXXXXX XXXX | XXX XX, XXXX | $850,000 XXX XXXX |
| XXXXXXXX XXXXXX | XXX XX, XXXX | $899,000 XXX XXXX |

Johnny Lombardi Public School
Elementary: PublicÉcole élémentaire La Fontaine
Elementary: PublicNobleton Public School
Elementary: PublicGuardian Angels
Elementary: CatholicKleinburg Public School
Elementary: PublicSt Mary Catholic Elementary School
Elementary: CatholicTommy Douglas Secondary School
Secondary: PublicKing City Secondary School
Secondary: PublicMaple High School
Secondary: PublicSt Joan of Arc Catholic High School
Secondary: CatholicSt Jean de Brebeuf Catholic High School
Secondary: CatholicEmily Carr Secondary School
Secondary: Public

