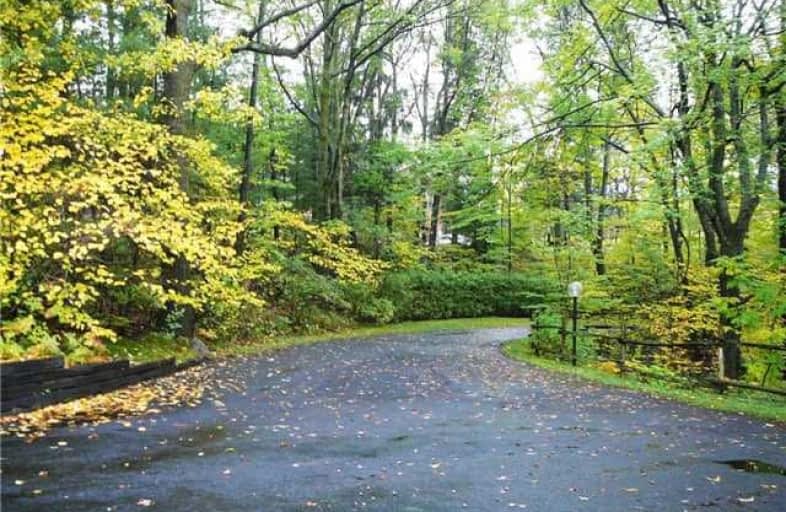Sold on Oct 30, 2018
Note: Property is not currently for sale or for rent.

-
Type: Detached
-
Style: Bungalow
-
Lot Size: 200.14 x 443.4 Feet
-
Age: No Data
-
Taxes: $7,924 per year
-
Days on Site: 36 Days
-
Added: Sep 07, 2019 (1 month on market)
-
Updated:
-
Last Checked: 2 months ago
-
MLS®#: N4257238
-
Listed By: Laceby real estate limited, brokerage
Beautiful, Wooded 2 Acre Lot With Original Bungalow Situated Perfectly At The End Of A Winding, Paved Driveway. Privacy Abounds With The House Well Situated Back From The Street . Perfect For A New Build Or A Major Renovation.. Great Location In The Heart Of King, Close To All Amenities, Private Schools Etc. Easy Access To Hy 400 And Only 30 Minutes To Pearson Airport.
Extras
Include All Appliances, Window Coverings, Electric Light Fixtures. House Has Newer Windows, Beautiful Gardens And Patios. Exclude Canada Geese Sculpture, Bird Feeders, Wishing Well In Back Yard. Stunning Wooded Setting.
Property Details
Facts for 110 King's Summit Road, King
Status
Days on Market: 36
Last Status: Sold
Sold Date: Oct 30, 2018
Closed Date: May 29, 2019
Expiry Date: Feb 28, 2019
Sold Price: $1,360,000
Unavailable Date: Oct 30, 2018
Input Date: Sep 24, 2018
Property
Status: Sale
Property Type: Detached
Style: Bungalow
Area: King
Community: King City
Availability Date: 60-90 Days,Tba
Inside
Bedrooms: 3
Bathrooms: 2
Kitchens: 1
Rooms: 8
Den/Family Room: Yes
Air Conditioning: None
Fireplace: Yes
Washrooms: 2
Utilities
Electricity: Yes
Telephone: Yes
Building
Basement: None
Heat Type: Radiant
Heat Source: Oil
Exterior: Brick
Water Supply: Well
Special Designation: Unknown
Parking
Driveway: Private
Garage Spaces: 2
Garage Type: Attached
Covered Parking Spaces: 6
Total Parking Spaces: 8
Fees
Tax Year: 2018
Tax Legal Description: Lot 3, Plan 490, S/Tr296263
Taxes: $7,924
Highlights
Feature: Sloping
Feature: Wooded/Treed
Land
Cross Street: Jane/ 16th Sdrd.
Municipality District: King
Fronting On: North
Pool: None
Sewer: Septic
Lot Depth: 443.4 Feet
Lot Frontage: 200.14 Feet
Acres: 2-4.99
Rooms
Room details for 110 King's Summit Road, King
| Type | Dimensions | Description |
|---|---|---|
| Kitchen Main | 3.58 x 5.34 | W/O To Patio |
| Living Main | 3.73 x 6.97 | Broadloom, Fireplace, Picture Window |
| Den Main | 3.10 x 3.79 | Broadloom |
| Family Main | 4.70 x 7.49 | Cathedral Ceiling, Fireplace |
| Master Main | 3.54 x 3.95 | 2 Pc Ensuite, Closet |
| 2nd Br Main | 2.69 x 3.70 | Closet |
| 3rd Br Main | 2.71 x 3.84 | Closet |
| Laundry Main | 2.55 x 3.60 |
| XXXXXXXX | XXX XX, XXXX |
XXXX XXX XXXX |
$X,XXX,XXX |
| XXX XX, XXXX |
XXXXXX XXX XXXX |
$X,XXX,XXX | |
| XXXXXXXX | XXX XX, XXXX |
XXXXXXX XXX XXXX |
|
| XXX XX, XXXX |
XXXXXX XXX XXXX |
$X,XXX,XXX |
| XXXXXXXX XXXX | XXX XX, XXXX | $1,360,000 XXX XXXX |
| XXXXXXXX XXXXXX | XXX XX, XXXX | $1,489,000 XXX XXXX |
| XXXXXXXX XXXXXXX | XXX XX, XXXX | XXX XXXX |
| XXXXXXXX XXXXXX | XXX XX, XXXX | $1,598,000 XXX XXXX |

Kettleby Public School
Elementary: PublicÉIC Renaissance
Elementary: CatholicLight of Christ Catholic Elementary School
Elementary: CatholicKing City Public School
Elementary: PublicHighview Public School
Elementary: PublicHoly Name Catholic Elementary School
Elementary: CatholicACCESS Program
Secondary: PublicÉSC Renaissance
Secondary: CatholicDr G W Williams Secondary School
Secondary: PublicKing City Secondary School
Secondary: PublicAurora High School
Secondary: PublicCardinal Carter Catholic Secondary School
Secondary: Catholic

