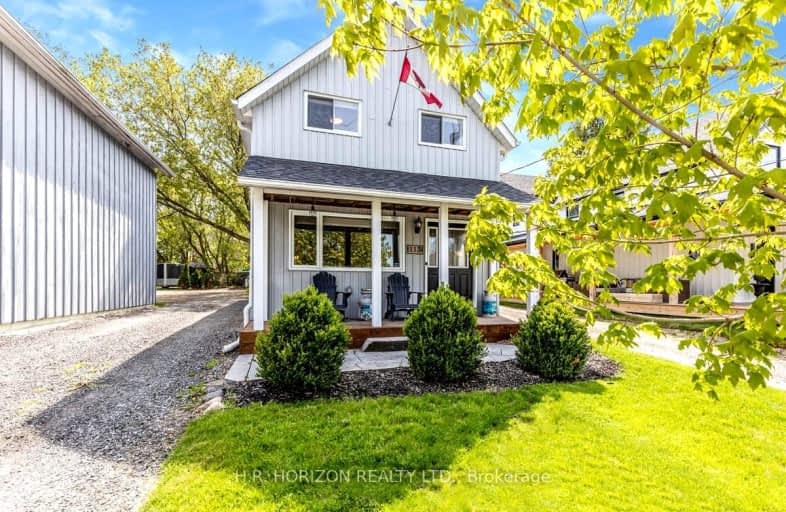Car-Dependent
- Almost all errands require a car.
Bikeable
- Some errands can be accomplished on bike.

Schomberg Public School
Elementary: PublicKettleby Public School
Elementary: PublicTecumseth South Central Public School
Elementary: PublicSt Patrick Catholic Elementary School
Elementary: CatholicNobleton Public School
Elementary: PublicSt Mary Catholic Elementary School
Elementary: CatholicBradford Campus
Secondary: PublicHoly Trinity High School
Secondary: CatholicSt Thomas Aquinas Catholic Secondary School
Secondary: CatholicBradford District High School
Secondary: PublicHumberview Secondary School
Secondary: PublicSt. Michael Catholic Secondary School
Secondary: Catholic-
Fountainbridge Community Park
Bolton ON 13.63km -
Seneca Cook Parkette
ON 15.8km -
Confederation Park
Aurora ON 16.53km
-
360 Medical
17045 Hwy 27, Schomberg ON L0G 1T0 3.92km -
RBC Royal Bank
12612 Hwy 50 (McEwan Drive West), Bolton ON L7E 1T6 15.6km -
TD Bank Financial Group
16655 Yonge St (at Mulock Dr.), Newmarket ON L3X 1V6 17.01km
- 3 bath
- 3 bed
- 2000 sqft
5199 2nd Line, New Tecumseth, Ontario • L0G 1T0 • Rural New Tecumseth





