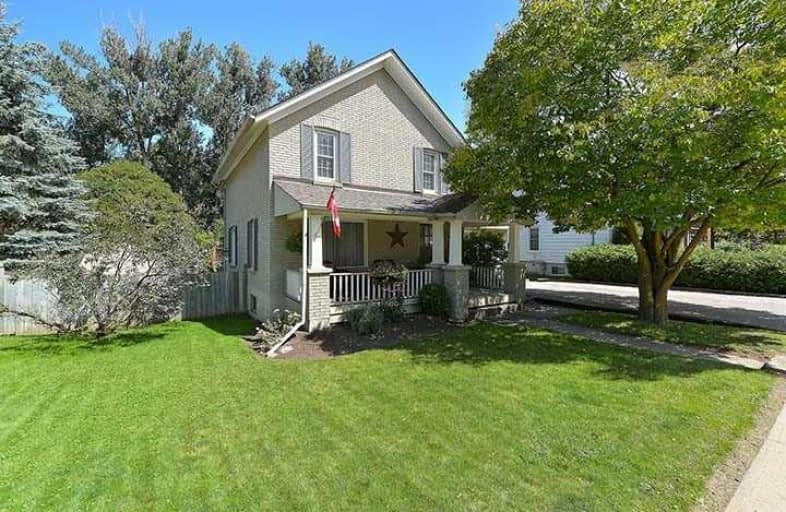Sold on Jun 18, 2019
Note: Property is not currently for sale or for rent.

-
Type: Detached
-
Style: 2-Storey
-
Size: 1500 sqft
-
Lot Size: 70 x 117.29 Feet
-
Age: 51-99 years
-
Taxes: $4,292 per year
-
Days on Site: 57 Days
-
Added: Sep 07, 2019 (1 month on market)
-
Updated:
-
Last Checked: 2 months ago
-
MLS®#: N4423016
-
Listed By: Laceby real estate limited, brokerage
Look No Further! This Charming, Well-Kept 3 Bedroom Home Is Full Of Character & Style. This Unique Home Has Several Upgrades Throughout, Including Crown Mouldings, High Baseboards, Wainscoting, Porcelain Tile, Fir & Pine Flooring. Enjoy Tranquility In A Backyard Oasis, Backing Onto Conservation, Inground Pool & Decking. Walking Distance To Local Shops & Restaurants. A Must See Home!
Extras
All Appliances, Including Fridge, Stove, Washer & Dryer, Garden Shed, Pool Equipment, Two Fireplaces (Wood Burning In Family Room/ Gas In Dining Room). Fir & Pine Flooring Upstairs In Bedrooms, Oak Floors In Living And Dining Room.
Property Details
Facts for 114 Main Street, King
Status
Days on Market: 57
Last Status: Sold
Sold Date: Jun 18, 2019
Closed Date: Sep 03, 2019
Expiry Date: Sep 30, 2019
Sold Price: $792,500
Unavailable Date: Jun 18, 2019
Input Date: Apr 22, 2019
Property
Status: Sale
Property Type: Detached
Style: 2-Storey
Size (sq ft): 1500
Age: 51-99
Area: King
Community: Schomberg
Availability Date: Tba
Inside
Bedrooms: 3
Bathrooms: 2
Kitchens: 1
Rooms: 7
Den/Family Room: Yes
Air Conditioning: Central Air
Fireplace: Yes
Laundry Level: Lower
Central Vacuum: N
Washrooms: 2
Utilities
Electricity: Yes
Gas: Yes
Telephone: Yes
Building
Basement: Full
Basement 2: Unfinished
Heat Type: Forced Air
Heat Source: Gas
Exterior: Brick
Water Supply: Municipal
Special Designation: Unknown
Other Structures: Garden Shed
Parking
Driveway: Private
Garage Type: None
Covered Parking Spaces: 4
Total Parking Spaces: 4
Fees
Tax Year: 2019
Tax Legal Description: Plan 87, Pt Lot 3, 65R3457, Pt 1; King
Taxes: $4,292
Highlights
Feature: Fenced Yard
Feature: Library
Feature: Park
Feature: Rec Centre
Feature: School
Land
Cross Street: Church St & Main St.
Municipality District: King
Fronting On: East
Parcel Number: 033980075
Pool: Inground
Sewer: Sewers
Lot Depth: 117.29 Feet
Lot Frontage: 70 Feet
Lot Irregularities: 153.43S/73.29R,, Priv
Additional Media
- Virtual Tour: https://www.digitalproperties.ca/20170834/index-mls.php
Rooms
Room details for 114 Main Street, King
| Type | Dimensions | Description |
|---|---|---|
| Living Main | 3.85 x 3.75 | Crown Moulding, French Doors, Hardwood Floor |
| Dining Main | 3.96 x 6.09 | Wainscoting, Fireplace, Hardwood Floor |
| Kitchen Main | 5.66 x 2.84 | W/O To Deck, Breakfast Bar, Laminate |
| Family Main | 5.68 x 5.18 | Fireplace, California Shutters, Laminate |
| Master 2nd | 2.94 x 4.01 | W/I Closet, Pot Lights, Wood Floor |
| 2nd Br 2nd | 3.07 x 3.30 | B/I Closet, Pot Lights, Wood Floor |
| 3rd Br 2nd | 3.04 x 3.65 | Pot Lights, Broadloom |
| XXXXXXXX | XXX XX, XXXX |
XXXX XXX XXXX |
$XXX,XXX |
| XXX XX, XXXX |
XXXXXX XXX XXXX |
$XXX,XXX | |
| XXXXXXXX | XXX XX, XXXX |
XXXXXXX XXX XXXX |
|
| XXX XX, XXXX |
XXXXXX XXX XXXX |
$XXX,XXX | |
| XXXXXXXX | XXX XX, XXXX |
XXXXXXX XXX XXXX |
|
| XXX XX, XXXX |
XXXXXX XXX XXXX |
$XXX,XXX | |
| XXXXXXXX | XXX XX, XXXX |
XXXXXXXX XXX XXXX |
|
| XXX XX, XXXX |
XXXXXX XXX XXXX |
$XXX,XXX | |
| XXXXXXXX | XXX XX, XXXX |
XXXXXXXX XXX XXXX |
|
| XXX XX, XXXX |
XXXXXX XXX XXXX |
$XXX,XXX |
| XXXXXXXX XXXX | XXX XX, XXXX | $792,500 XXX XXXX |
| XXXXXXXX XXXXXX | XXX XX, XXXX | $829,000 XXX XXXX |
| XXXXXXXX XXXXXXX | XXX XX, XXXX | XXX XXXX |
| XXXXXXXX XXXXXX | XXX XX, XXXX | $840,000 XXX XXXX |
| XXXXXXXX XXXXXXX | XXX XX, XXXX | XXX XXXX |
| XXXXXXXX XXXXXX | XXX XX, XXXX | $859,900 XXX XXXX |
| XXXXXXXX XXXXXXXX | XXX XX, XXXX | XXX XXXX |
| XXXXXXXX XXXXXX | XXX XX, XXXX | $899,000 XXX XXXX |
| XXXXXXXX XXXXXXXX | XXX XX, XXXX | XXX XXXX |
| XXXXXXXX XXXXXX | XXX XX, XXXX | $915,000 XXX XXXX |

Schomberg Public School
Elementary: PublicKettleby Public School
Elementary: PublicTecumseth South Central Public School
Elementary: PublicSt Patrick Catholic Elementary School
Elementary: CatholicNobleton Public School
Elementary: PublicSt Mary Catholic Elementary School
Elementary: CatholicBradford Campus
Secondary: PublicHoly Trinity High School
Secondary: CatholicSt Thomas Aquinas Catholic Secondary School
Secondary: CatholicBradford District High School
Secondary: PublicHumberview Secondary School
Secondary: PublicSt. Michael Catholic Secondary School
Secondary: Catholic- 4 bath
- 3 bed
73 Dr. Jones Drive, King, Ontario • L0G 1T0 • Schomberg



