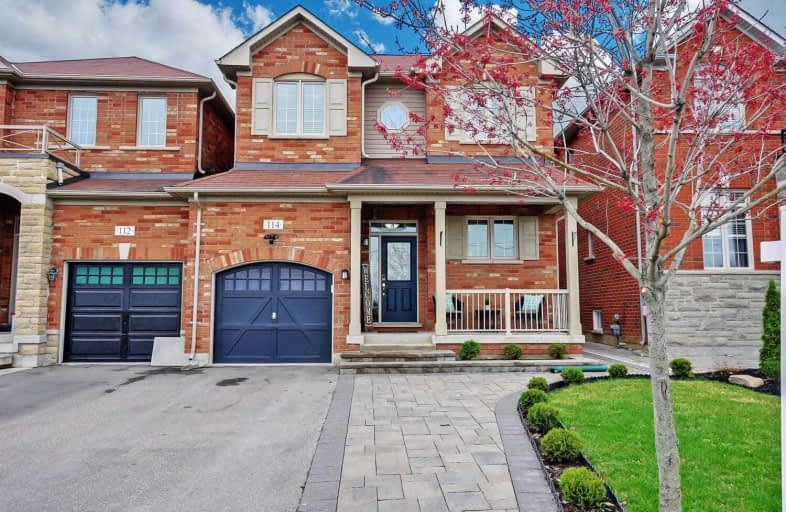
Schomberg Public School
Elementary: Public
1.25 km
Sir William Osler Public School
Elementary: Public
10.10 km
Kettleby Public School
Elementary: Public
8.10 km
Tecumseth South Central Public School
Elementary: Public
8.11 km
St Patrick Catholic Elementary School
Elementary: Catholic
0.98 km
Nobleton Public School
Elementary: Public
11.28 km
Bradford Campus
Secondary: Public
15.44 km
Holy Trinity High School
Secondary: Catholic
13.75 km
St Thomas Aquinas Catholic Secondary School
Secondary: Catholic
10.42 km
Bradford District High School
Secondary: Public
14.12 km
Humberview Secondary School
Secondary: Public
14.13 km
St. Michael Catholic Secondary School
Secondary: Catholic
13.96 km



