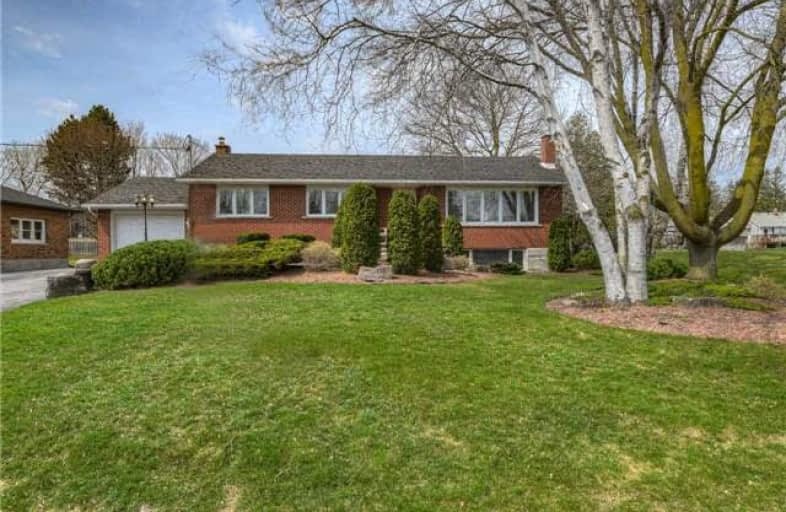Sold on May 08, 2018
Note: Property is not currently for sale or for rent.

-
Type: Detached
-
Style: Bungalow
-
Lot Size: 80 x 132 Feet
-
Age: No Data
-
Taxes: $4,808 per year
-
Days on Site: 5 Days
-
Added: Sep 07, 2019 (5 days on market)
-
Updated:
-
Last Checked: 2 months ago
-
MLS®#: N4116775
-
Listed By: Re/max hallmark york group realty ltd., brokerage
116 Lynwood, In The Heart Of Nobleton. This Easy-Living Bungalow Is Well Maintained With Loads Of Extras And Ideal For Downsizers And Growing Families Alike. A Gardeners Dream Both Front And Back Includes Custom Stonework, Interlock Walk & Patio And Large Cedar Deck For Fabulous Outdoor Living. Amazing 4 Seasons Garage For...Man-Cave...Studio...Kids Play Zone...Your Choice! A Big Lot. A Great Home. A Best-In-Town Value.
Extras
S/S Kitchen Appliances: Fridge, Gas Stove With Custom Range Hood And Built-In Dishwasher, Freezer, Hwt, Bar Fridge+Wiring For Stove+Fridge, 200 Amp Service, Hwt, Cvac&Att, Gdo&Rmt, Custom Window Shutters/Blinds Throughout, Cantina.
Property Details
Facts for 116 Lynwood Crescent, King
Status
Days on Market: 5
Last Status: Sold
Sold Date: May 08, 2018
Closed Date: Jul 11, 2018
Expiry Date: Sep 30, 2018
Sold Price: $975,000
Unavailable Date: May 08, 2018
Input Date: May 03, 2018
Property
Status: Sale
Property Type: Detached
Style: Bungalow
Area: King
Community: Nobleton
Availability Date: Tba
Inside
Bedrooms: 3
Bedrooms Plus: 1
Bathrooms: 2
Kitchens: 1
Kitchens Plus: 1
Rooms: 6
Den/Family Room: No
Air Conditioning: Central Air
Fireplace: Yes
Laundry Level: Lower
Central Vacuum: Y
Washrooms: 2
Building
Basement: Finished
Basement 2: Sep Entrance
Heat Type: Forced Air
Heat Source: Gas
Exterior: Brick
Water Supply: Municipal
Special Designation: Unknown
Parking
Driveway: Pvt Double
Garage Spaces: 1
Garage Type: Attached
Covered Parking Spaces: 6
Total Parking Spaces: 7
Fees
Tax Year: 2017
Tax Legal Description: Pt Lt 24 Pl457 King, Pt Lt 7 Con 8 King
Taxes: $4,808
Land
Cross Street: King Rd/Hwy 27
Municipality District: King
Fronting On: East
Parcel Number: 033610063
Pool: None
Sewer: Sewers
Lot Depth: 132 Feet
Lot Frontage: 80 Feet
Lot Irregularities: Per Survey Attached
Additional Media
- Virtual Tour: https://unbranded.youriguide.com/117_lynwood_crescent_nobleton_on
Rooms
Room details for 116 Lynwood Crescent, King
| Type | Dimensions | Description |
|---|---|---|
| Living Main | - | Hardwood Floor, California Shutters, Crown Moulding |
| Dining Main | - | Hardwood Floor, Pot Lights, W/O To Deck |
| Kitchen Main | - | Ceramic Floor, Pot Lights, Custom Counter |
| Master Main | - | Hardwood Floor, California Shutters, Crown Moulding |
| 2nd Br Main | - | Hardwood Floor, California Shutters, Crown Moulding |
| 3rd Br Main | - | Hardwood Floor, California Shutters, Crown Moulding |
| Rec Lower | - | Laminate, Gas Fireplace, Wet Bar |
| 4th Br Lower | - | Laminate, Pot Lights, 3 Pc Ensuite |
| XXXXXXXX | XXX XX, XXXX |
XXXX XXX XXXX |
$XXX,XXX |
| XXX XX, XXXX |
XXXXXX XXX XXXX |
$X,XXX,XXX |
| XXXXXXXX XXXX | XXX XX, XXXX | $975,000 XXX XXXX |
| XXXXXXXX XXXXXX | XXX XX, XXXX | $1,039,000 XXX XXXX |

Pope Francis Catholic Elementary School
Elementary: CatholicNobleton Public School
Elementary: PublicKleinburg Public School
Elementary: PublicSt John the Baptist Elementary School
Elementary: CatholicSt Mary Catholic Elementary School
Elementary: CatholicAllan Drive Middle School
Elementary: PublicTommy Douglas Secondary School
Secondary: PublicHumberview Secondary School
Secondary: PublicSt. Michael Catholic Secondary School
Secondary: CatholicCardinal Ambrozic Catholic Secondary School
Secondary: CatholicSt Jean de Brebeuf Catholic High School
Secondary: CatholicEmily Carr Secondary School
Secondary: Public

