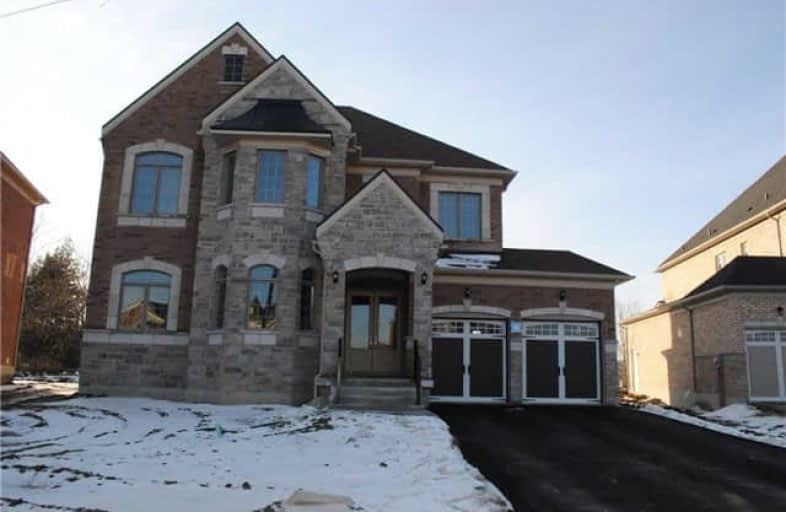Sold on Feb 10, 2018
Note: Property is not currently for sale or for rent.

-
Type: Detached
-
Style: 2-Storey
-
Size: 3500 sqft
-
Lot Size: 61.5 x 131.48 Feet
-
Age: New
-
Days on Site: 11 Days
-
Added: Sep 07, 2019 (1 week on market)
-
Updated:
-
Last Checked: 2 months ago
-
MLS®#: N4031922
-
Listed By: Sutton group-admiral realty inc., brokerage
Welcome To The Noble Oaks Collection By Aspen Ridge. Stunning Brand New Upgraded 3700+ Sqft Court Home On A Premium Size Lot Comes Loaded. 10 Ft Ceiling Main, 9Ft 2nd And Bsmt. 7" Trim Thru Out. Hand Scrapped Hardwood Flr. Modern Kitchen W/Upgraded Irpina Cabinetry. B/I High End Appliances, Upgraded Granite Top, 2 Kitchen Sinks. Enjoy Your Large Master Retreat, B/I Vanity, Large Seamless Glass Shower.Open To Above Family Room. Service Stairs To Bsmt.
Extras
B/I Subzero Fridge, Ss, 36". Induction Cook Top, Bi/ Oven, B/I Microwave, Dishwasher, Valance Lighting, Alarm Syste, Central Vacuum, Air Exchange System, 2 Garage Door Openers.
Property Details
Facts for 12 Noble Oaks Court, King
Status
Days on Market: 11
Last Status: Sold
Sold Date: Feb 10, 2018
Closed Date: Mar 06, 2018
Expiry Date: Jul 26, 2018
Sold Price: $1,695,000
Unavailable Date: Feb 10, 2018
Input Date: Jan 30, 2018
Prior LSC: Listing with no contract changes
Property
Status: Sale
Property Type: Detached
Style: 2-Storey
Size (sq ft): 3500
Age: New
Area: King
Community: Nobleton
Availability Date: Tba
Inside
Bedrooms: 4
Bathrooms: 4
Kitchens: 1
Rooms: 12
Den/Family Room: Yes
Air Conditioning: Central Air
Fireplace: Yes
Washrooms: 4
Building
Basement: Full
Heat Type: Forced Air
Heat Source: Gas
Exterior: Brick
Exterior: Stone
Energy Certificate: Y
Certification Level: Energy Star
Water Supply: Municipal
Special Designation: Other
Parking
Driveway: Pvt Double
Garage Spaces: 3
Garage Type: Attached
Covered Parking Spaces: 4
Total Parking Spaces: 7
Fees
Tax Year: 2018
Tax Legal Description: Lot 101 65M-4443
Highlights
Feature: Cul De Sac
Feature: Library
Feature: Place Of Worship
Feature: Rec Centre
Feature: School
Land
Cross Street: King Rd/Highway 27
Municipality District: King
Fronting On: West
Pool: None
Sewer: Sewers
Lot Depth: 131.48 Feet
Lot Frontage: 61.5 Feet
Lot Irregularities: Pie Shaped Lot, North
Zoning: Residential
Rooms
Room details for 12 Noble Oaks Court, King
| Type | Dimensions | Description |
|---|---|---|
| Living Ground | 3.30 x 4.50 | Hardwood Floor, Coffered Ceiling |
| Dining Ground | 3.65 x 4.19 | Hardwood Floor, Coffered Ceiling |
| Family Ground | 4.92 x 4.95 | Hardwood Floor, Cathedral Ceiling |
| Kitchen Ground | 3.65 x 4.24 | Hardwood Floor, Modern Kitchen, B/I Appliances |
| Breakfast Ground | 2.74 x 5.15 | Hardwood Floor, Centre Island, Combined W/Kitchen |
| Den Ground | 3.04 x 3.63 | Hardwood Floor, Coffered Ceiling |
| Master 2nd | 4.68 x 5.46 | Hardwood Floor, W/I Closet, 6 Pc Ensuite |
| 2nd Br 2nd | 3.48 x 4.92 | Hardwood Floor, 3 Pc Ensuite |
| 3rd Br 2nd | 3.30 x 3.98 | Hardwood Floor, W/I Closet, 4 Pc Ensuite |
| 4th Br 2nd | 3.35 x 4.08 | Hardwood Floor, W/I Closet, 4 Pc Ensuite |
| Laundry Ground | - | Hardwood Floor |
| Pantry Ground | - | Hardwood Floor |
| XXXXXXXX | XXX XX, XXXX |
XXXX XXX XXXX |
$X,XXX,XXX |
| XXX XX, XXXX |
XXXXXX XXX XXXX |
$X,XXX,XXX |
| XXXXXXXX XXXX | XXX XX, XXXX | $1,695,000 XXX XXXX |
| XXXXXXXX XXXXXX | XXX XX, XXXX | $1,748,000 XXX XXXX |

Holy Family School
Elementary: CatholicNobleton Public School
Elementary: PublicKleinburg Public School
Elementary: PublicSt John the Baptist Elementary School
Elementary: CatholicSt Mary Catholic Elementary School
Elementary: CatholicAllan Drive Middle School
Elementary: PublicTommy Douglas Secondary School
Secondary: PublicHumberview Secondary School
Secondary: PublicSt. Michael Catholic Secondary School
Secondary: CatholicCardinal Ambrozic Catholic Secondary School
Secondary: CatholicSt Jean de Brebeuf Catholic High School
Secondary: CatholicEmily Carr Secondary School
Secondary: Public- 4 bath
- 4 bed
25 West Coast Trail, King, Ontario • L0G 1N0 • Nobleton



