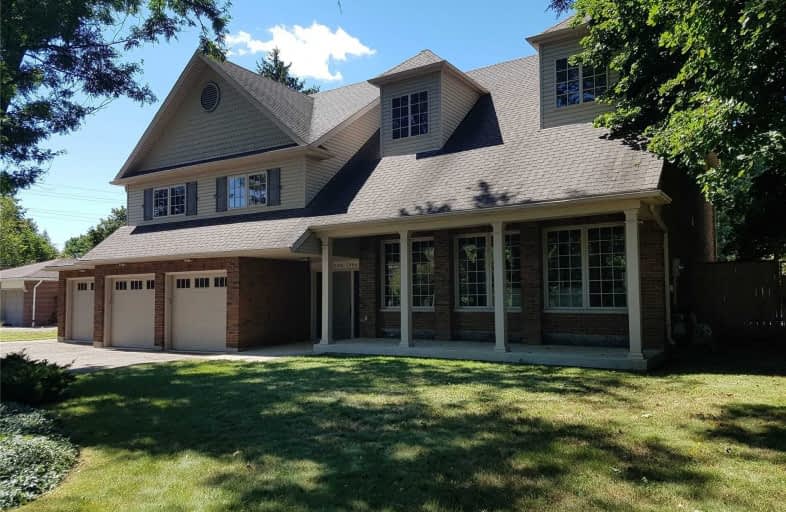Sold on Mar 07, 2021
Note: Property is not currently for sale or for rent.

-
Type: Detached
-
Style: Sidesplit 4
-
Size: 2500 sqft
-
Lot Size: 125 x 200 Feet
-
Age: No Data
-
Taxes: $6,955 per year
-
Days on Site: 25 Days
-
Added: Feb 10, 2021 (3 weeks on market)
-
Updated:
-
Last Checked: 2 months ago
-
MLS®#: N5110237
-
Listed By: Homelife superstars real estate limited, brokerage
This Fully Renovated Home Shines Throughout. "Roof Off" Renovation Completed In 2007. Set On A Mature 125' X 200' Lot With A 20 X 40 Salt Water Pool. Inside You Will Find Oak Hardwood Floors In The Living, Dining, Family Rooms And All The Bedrooms. A Custom Beckermann Cherrywood Kitchen With S.S. Appliances And A Centre Island Open To The Family Room. Heated Four Car Garage With 60 Amp Service And A Sink. All This And More!
Extras
S.S. Fridge, Stove, Dishwasher And Microwave. Washer, Dryer. All Window Coverings. Hwt (Owned).
Property Details
Facts for 12 Nobleview Drive, King
Status
Days on Market: 25
Last Status: Sold
Sold Date: Mar 07, 2021
Closed Date: May 07, 2021
Expiry Date: May 10, 2021
Sold Price: $1,750,000
Unavailable Date: Mar 07, 2021
Input Date: Feb 10, 2021
Property
Status: Sale
Property Type: Detached
Style: Sidesplit 4
Size (sq ft): 2500
Area: King
Community: Nobleton
Availability Date: 30-60 Days
Inside
Bedrooms: 4
Bathrooms: 3
Kitchens: 1
Rooms: 10
Den/Family Room: Yes
Air Conditioning: Central Air
Fireplace: No
Washrooms: 3
Utilities
Electricity: Yes
Gas: Yes
Telephone: Yes
Building
Basement: Finished
Heat Type: Forced Air
Heat Source: Gas
Exterior: Brick
Exterior: Vinyl Siding
Water Supply: Municipal
Special Designation: Unknown
Parking
Driveway: Private
Garage Spaces: 4
Garage Type: Attached
Covered Parking Spaces: 9
Total Parking Spaces: 13
Fees
Tax Year: 2020
Tax Legal Description: Plan590 Lot2
Taxes: $6,955
Land
Cross Street: King Rd/ West Of Hwy
Municipality District: King
Fronting On: West
Pool: Inground
Sewer: Septic
Lot Depth: 200 Feet
Lot Frontage: 125 Feet
Rooms
Room details for 12 Nobleview Drive, King
| Type | Dimensions | Description |
|---|---|---|
| Living Main | 4.11 x 7.11 | Hardwood Floor, Vaulted Ceiling |
| Dining Main | 3.45 x 4.88 | Hardwood Floor, Walk-Out |
| Kitchen Main | 4.57 x 4.97 | Centre Island, Stainless Steel Appl, W/O To Pool |
| Family Lower | 3.86 x 7.11 | Hardwood Floor, Walk-Out |
| Master Upper | 4.11 x 5.41 | Hardwood Floor, Closet, 5 Pc Ensuite |
| 2nd Br Upper | 3.25 x 4.11 | Hardwood Floor, Double Closet |
| 3rd Br Upper | 2.99 x 3.96 | Hardwood Floor |
| 4th Br Upper | 2.89 x 2.99 | Hardwood Floor |
| Rec Bsmt | 7.41 x 7.51 | Broadloom |
| XXXXXXXX | XXX XX, XXXX |
XXXX XXX XXXX |
$X,XXX,XXX |
| XXX XX, XXXX |
XXXXXX XXX XXXX |
$X,XXX,XXX | |
| XXXXXXXX | XXX XX, XXXX |
XXXXXXX XXX XXXX |
|
| XXX XX, XXXX |
XXXXXX XXX XXXX |
$X,XXX,XXX |
| XXXXXXXX XXXX | XXX XX, XXXX | $1,750,000 XXX XXXX |
| XXXXXXXX XXXXXX | XXX XX, XXXX | $1,798,000 XXX XXXX |
| XXXXXXXX XXXXXXX | XXX XX, XXXX | XXX XXXX |
| XXXXXXXX XXXXXX | XXX XX, XXXX | $1,698,000 XXX XXXX |

Holy Family School
Elementary: CatholicNobleton Public School
Elementary: PublicEllwood Memorial Public School
Elementary: PublicSt John the Baptist Elementary School
Elementary: CatholicSt Mary Catholic Elementary School
Elementary: CatholicAllan Drive Middle School
Elementary: PublicTommy Douglas Secondary School
Secondary: PublicHumberview Secondary School
Secondary: PublicSt. Michael Catholic Secondary School
Secondary: CatholicCardinal Ambrozic Catholic Secondary School
Secondary: CatholicEmily Carr Secondary School
Secondary: PublicCastlebrooke SS Secondary School
Secondary: Public- 4 bath
- 4 bed
25 West Coast Trail, King, Ontario • L0G 1N0 • Nobleton



