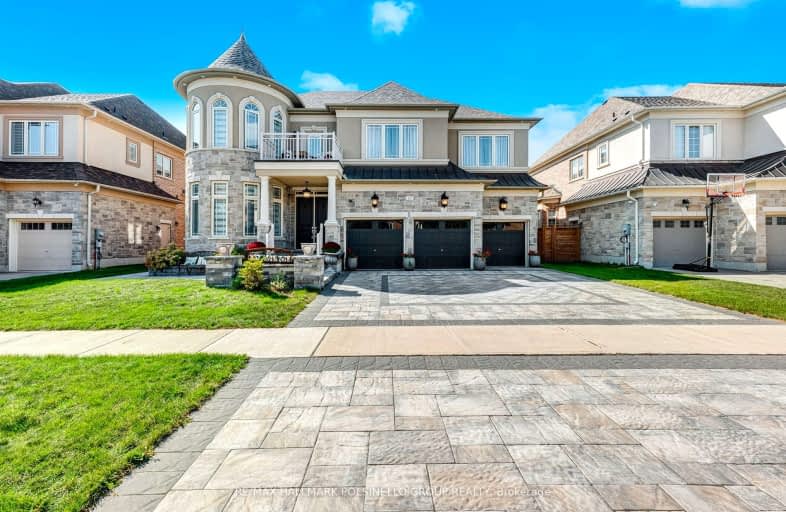Car-Dependent
- Most errands require a car.
Somewhat Bikeable
- Most errands require a car.

Holy Family School
Elementary: CatholicNobleton Public School
Elementary: PublicKleinburg Public School
Elementary: PublicSt John the Baptist Elementary School
Elementary: CatholicSt Mary Catholic Elementary School
Elementary: CatholicAllan Drive Middle School
Elementary: PublicTommy Douglas Secondary School
Secondary: PublicHumberview Secondary School
Secondary: PublicSt. Michael Catholic Secondary School
Secondary: CatholicCardinal Ambrozic Catholic Secondary School
Secondary: CatholicSt Jean de Brebeuf Catholic High School
Secondary: CatholicEmily Carr Secondary School
Secondary: Public-
Sasso's Trattoria & Wine Bar
12926 ON-27, Nobleton, ON L0G 1N0 1.81km -
Wild Wing
196 McEwan Drive E, Bolton, ON L7E 2Y3 7.38km -
Toby Jug - Bolton
15 Allan Drive, Unit 8, Bolton, ON L7E 2B4 7.67km
-
Tim Hortons
Sheardown and Hwy 27, King, ON L0G 1N0 0.82km -
McDonald's
150 Mcewan Drive East, Bolton, ON L7E 2Y3 7.39km -
Coffee Time
15 Allan Drive, Unit 1, Bolton, ON L7E 2B5 7.7km
-
Orangetheory Fitness
196 McEwan Road E, Unit 13, Bolton, ON L7E 4E5 7.38km -
Anytime Fitness
12730 Hwy 50, Unit 2, Bolton, ON L7E 4G1 7.8km -
Kingdom of Iron
14 McEwan Drive W, Unit 4, Bolton, ON L7E 1H1 7.98km
-
Shoppers Drug Mart
1 Queensgate Boulevard, Bolton, ON L7E 2X7 7.69km -
Zehrs
487 Queen Street S, Bolton, ON L7E 2B4 7.7km -
Bolton Clinic Pharmacy
30 Martha Street, Bolton, ON L7E 5V1 7.85km
-
The Summerhill
13775 Highway 27, Nobleton, ON L0G 1T0 0.73km -
Nobleton Pizza & Wings
13305 Highway 27, Unit 9, Nobleton, ON L0G 1N0 0.69km -
Domino's Pizza
13255 Highway 27, Unit B-7, Nobleton, ON L0G 1N0 0.84km
-
Walmart
170 McEwan Drive E, Bolton, ON L7E 2Y3 7.36km -
Canadian Tire
99 McEwan Drive E, Bolton, ON L7E 1H4 7.54km -
Giant Tiger
378 Queen Street S, Caledon, ON L7E 4Z7 7.81km
-
Alloro Fine Foods
13305 Highway 27, Nobleton, ON L0G 1N0 0.72km -
John's No Frills
13255 Highway 27, Nobleton, ON L0G 1N0 0.83km -
Zehrs
487 Queen Street S, Bolton, ON L7E 2B4 7.7km
-
LCBO
3631 Major Mackenzie Drive, Vaughan, ON L4L 1A7 10.89km -
LCBO
8260 Highway 27, York Regional Municipality, ON L4H 0R9 12.76km -
LCBO
9970 Dufferin Street, Vaughan, ON L6A 4K1 14.55km
-
Petro Canada
Highway 27, Nobleton, ON L0G 1N0 1.47km -
Petro-Canada
545 Queen Street S, Bolton, ON L7E 1A1 7.69km -
ONroute - King City
12001 Hwy 400 Northbound, King City, ON L7B 1A5 7.9km
-
Landmark Cinemas 7 Bolton
194 McEwan Drive E, Caledon, ON L7E 4E5 7.36km -
Cineplex Cinemas Vaughan
3555 Highway 7, Vaughan, ON L4L 9H4 16.6km -
Elgin Mills Theatre
10909 Yonge Street, Richmond Hill, ON L4C 3E3 17.03km
-
Caledon Public Library
150 Queen Street S, Bolton, ON L7E 1E3 7.88km -
Kleinburg Library
10341 Islington Ave N, Vaughan, ON L0J 1C0 8.63km -
Pierre Berton Resource Library
4921 Rutherford Road, Woodbridge, ON L4L 1A6 11.78km
-
Cortellucci Vaughan Hospital
3200 Major MacKenzie Drive W, Vaughan, ON L6A 4Z3 11.57km -
Mackenzie Health
10 Trench Street, Richmond Hill, ON L4C 4Z3 16.99km -
Brampton Civic Hospital
2100 Bovaird Drive, Brampton, ON L6R 3J7 20.37km
-
Ozark Community Park
Old Colony Rd, Richmond Hill ON 16.34km -
Mill Pond Park
262 Mill St (at Trench St), Richmond Hill ON 16.7km -
Devonsleigh Playground
117 Devonsleigh Blvd, Richmond Hill ON L4S 1G2 17.68km
-
RBC Royal Bank
8 Nashville Rd (Nashville & Islington), Kleinburg ON L0J 1C0 8.12km -
BMO Bank of Montreal
3737 Major MacKenzie Dr (at Weston Rd.), Vaughan ON L4H 0A2 10.81km -
RBC Royal Bank
1520 Major MacKenzie Dr W (at Dufferin St), Vaughan ON L6A 0A9 14.39km




