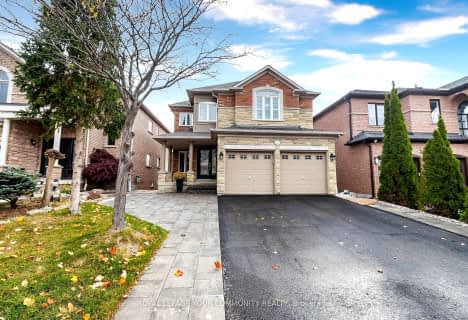
King City Public School
Elementary: Public
1.71 km
Holy Name Catholic Elementary School
Elementary: Catholic
1.77 km
St Raphael the Archangel Catholic Elementary School
Elementary: Catholic
2.90 km
Father Frederick McGinn Catholic Elementary School
Elementary: Catholic
4.06 km
Holy Jubilee Catholic Elementary School
Elementary: Catholic
5.24 km
Beynon Fields Public School
Elementary: Public
4.07 km
ACCESS Program
Secondary: Public
6.49 km
ÉSC Renaissance
Secondary: Catholic
5.51 km
King City Secondary School
Secondary: Public
1.50 km
St Joan of Arc Catholic High School
Secondary: Catholic
6.18 km
Cardinal Carter Catholic Secondary School
Secondary: Catholic
6.65 km
St Theresa of Lisieux Catholic High School
Secondary: Catholic
5.08 km











