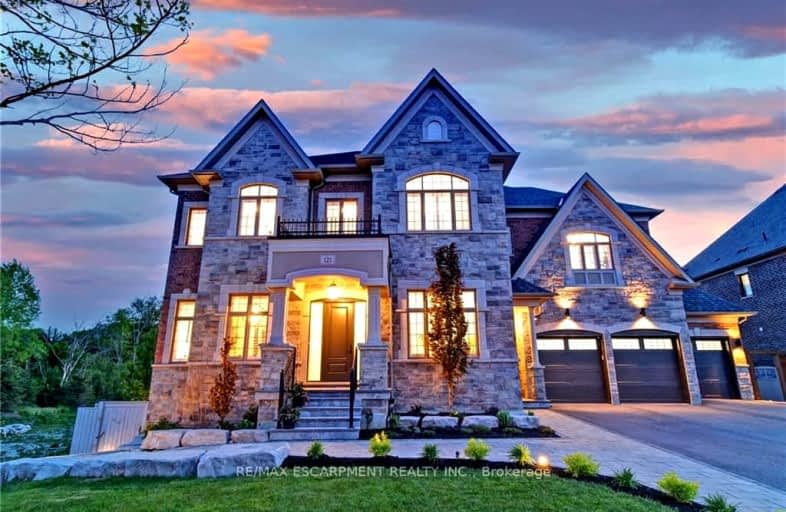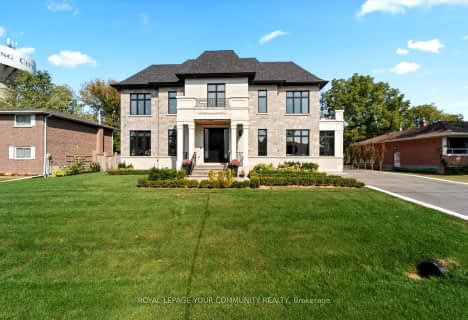Car-Dependent
- Almost all errands require a car.
0
/100
Somewhat Bikeable
- Most errands require a car.
26
/100

ÉIC Renaissance
Elementary: Catholic
5.01 km
Light of Christ Catholic Elementary School
Elementary: Catholic
5.61 km
King City Public School
Elementary: Public
2.31 km
Holy Name Catholic Elementary School
Elementary: Catholic
3.12 km
St Raphael the Archangel Catholic Elementary School
Elementary: Catholic
6.17 km
Father Frederick McGinn Catholic Elementary School
Elementary: Catholic
5.32 km
ACCESS Program
Secondary: Public
6.94 km
ÉSC Renaissance
Secondary: Catholic
5.04 km
King City Secondary School
Secondary: Public
2.50 km
Aurora High School
Secondary: Public
7.68 km
St Joan of Arc Catholic High School
Secondary: Catholic
9.26 km
Cardinal Carter Catholic Secondary School
Secondary: Catholic
6.48 km
-
Lake Wilcox Park
Sunset Beach Rd, Richmond Hill ON 9.12km -
Mcnaughton Soccer
ON 9.34km -
Matthew Park
1 Villa Royale Ave (Davos Road and Fossil Hill Road), Woodbridge ON L4H 2Z7 11.84km
-
RBC Royal Bank
12935 Yonge St (at Sunset Beach Rd), Richmond Hill ON L4E 0G7 7.15km -
TD Bank Financial Group
14845 Yonge St (Dunning ave), Aurora ON L4G 6H8 8.16km -
TD Bank Financial Group
1370 Major MacKenzie Dr (at Benson Dr.), Maple ON L6A 4H6 10.16km







