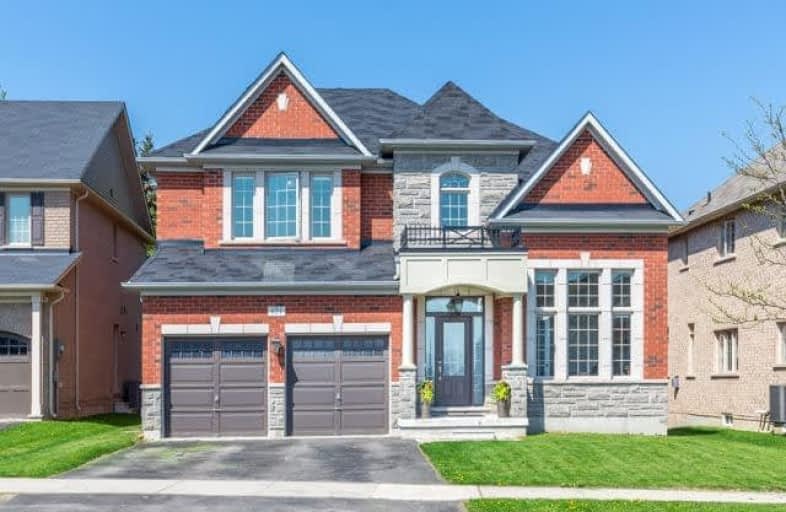Removed on Dec 28, 2018
Note: Property is not currently for sale or for rent.

-
Type: Detached
-
Style: 2-Storey
-
Size: 3000 sqft
-
Lot Size: 55.15 x 106.3 Feet
-
Age: 6-15 years
-
Taxes: $6,138 per year
-
Days on Site: 37 Days
-
Added: Sep 07, 2019 (1 month on market)
-
Updated:
-
Last Checked: 2 months ago
-
MLS®#: N4261768
-
Listed By: Homelife/bayview realty inc., brokerage
Must See! Approx 3400 Sqft In Quaint Village Of Schomberg In Prestigious King Twp. This Stunning Home Boasts Hickory Hardwood Floors, Pot Lights, Magnificent Chandeliers, Butler Pantry, Upgraded Kitchen Washrooms And More. Top Of The Line Appliances. Mature Trees In Yard For Privacy. A Very Warm, Welcoming And Open Home. Large Windows, Large Rooms, High Ceilings, Schools, Shopping, Golf, Trails, 5 Min Drive To Hwy 400.
Extras
Rainsoft Water System, B/I D/W, Wine Cooler, Fridge (As Is), Thermador Gas Stove, Frnt Load W/D, Grdn Shed, Gas Line For Bbq, Alarm System, Gdo, Central Vac, All Elf's, All Window Coverings, Cac, Hwt-R , Excl Tv's And Bkts. Seller Is Rrea.
Property Details
Facts for 121 Waterlily Trail, King
Status
Days on Market: 37
Sold Date: Jun 08, 2025
Closed Date: Nov 30, -0001
Expiry Date: Dec 28, 2018
Unavailable Date: Nov 30, -0001
Input Date: Sep 28, 2018
Prior LSC: Listing with no contract changes
Property
Status: Sale
Property Type: Detached
Style: 2-Storey
Size (sq ft): 3000
Age: 6-15
Area: King
Community: Schomberg
Availability Date: 60 - 90 Days
Inside
Bedrooms: 4
Bathrooms: 4
Kitchens: 1
Rooms: 11
Den/Family Room: Yes
Air Conditioning: Central Air
Fireplace: Yes
Laundry Level: Main
Central Vacuum: Y
Washrooms: 4
Building
Basement: Unfinished
Heat Type: Forced Air
Heat Source: Gas
Exterior: Brick
Exterior: Stone
Water Supply: Municipal
Special Designation: Unknown
Other Structures: Garden Shed
Parking
Driveway: Private
Garage Spaces: 2
Garage Type: Attached
Covered Parking Spaces: 2
Total Parking Spaces: 4
Fees
Tax Year: 2018
Tax Legal Description: Plan 65M4128 Lot 3
Taxes: $6,138
Highlights
Feature: Fenced Yard
Feature: Golf
Feature: Grnbelt/Conserv
Feature: Library
Feature: Park
Feature: School
Land
Cross Street: Hwy 9/Hwy 27
Municipality District: King
Fronting On: West
Pool: None
Sewer: Sewers
Lot Depth: 106.3 Feet
Lot Frontage: 55.15 Feet
Rooms
Room details for 121 Waterlily Trail, King
| Type | Dimensions | Description |
|---|---|---|
| Living Main | 3.04 x 4.24 | Hardwood Floor, Combined W/Dining, Pot Lights |
| Dining Main | 3.04 x 4.24 | Hardwood Floor, Combined W/Living, Pot Lights |
| Kitchen Main | 3.63 x 4.02 | Quartz Counter, Centre Island, Family Size Kitchen |
| Breakfast Main | 3.35 x 3.63 | O/Looks Backyard |
| Family Main | 4.57 x 5.18 | Hardwood Floor, Fireplace, Pot Lights |
| Den Main | 3.21 x 3.35 | Hardwood Floor, Large Window |
| Laundry Main | 2.12 x 3.66 | Access To Garage |
| Master 2nd | 4.00 x 6.06 | His/Hers Closets, Closet Organizers, 5 Pc Ensuite |
| 2nd Br 2nd | 3.84 x 3.45 | Hardwood Floor, W/I Closet, Ensuite Bath |
| 3rd Br 2nd | 3.50 x 5.75 | Hardwood Floor, W/I Closet, Walk-Thru |
| 4th Br 2nd | 4.24 x 3.63 | Hardwood Floor, Walk-Thru |
| XXXXXXXX | XXX XX, XXXX |
XXXXXXX XXX XXXX |
|
| XXX XX, XXXX |
XXXXXX XXX XXXX |
$X,XXX,XXX | |
| XXXXXXXX | XXX XX, XXXX |
XXXX XXX XXXX |
$X,XXX,XXX |
| XXX XX, XXXX |
XXXXXX XXX XXXX |
$XXX,XXX |
| XXXXXXXX XXXXXXX | XXX XX, XXXX | XXX XXXX |
| XXXXXXXX XXXXXX | XXX XX, XXXX | $1,250,000 XXX XXXX |
| XXXXXXXX XXXX | XXX XX, XXXX | $1,125,000 XXX XXXX |
| XXXXXXXX XXXXXX | XXX XX, XXXX | $989,000 XXX XXXX |

Schomberg Public School
Elementary: PublicSir William Osler Public School
Elementary: PublicKettleby Public School
Elementary: PublicTecumseth South Central Public School
Elementary: PublicSt Patrick Catholic Elementary School
Elementary: CatholicNobleton Public School
Elementary: PublicBradford Campus
Secondary: PublicHoly Trinity High School
Secondary: CatholicSt Thomas Aquinas Catholic Secondary School
Secondary: CatholicBradford District High School
Secondary: PublicHumberview Secondary School
Secondary: PublicSt. Michael Catholic Secondary School
Secondary: Catholic

