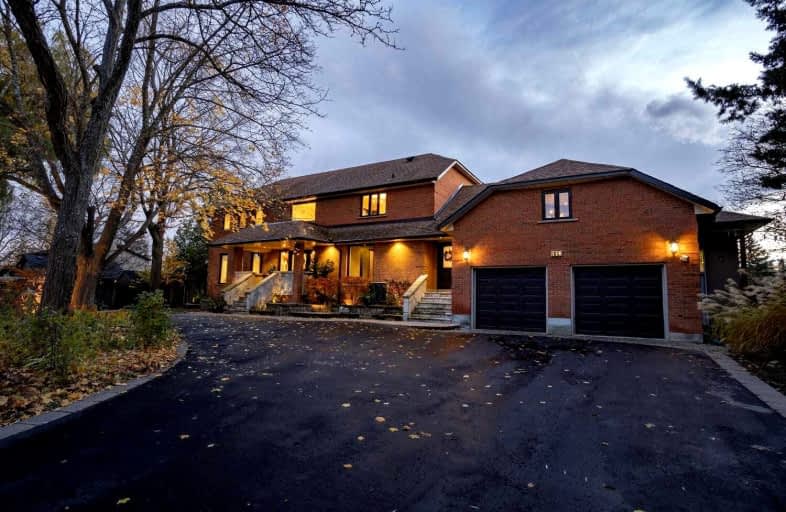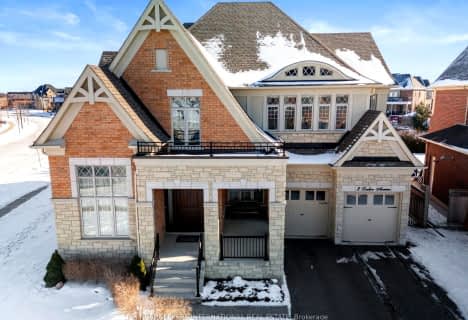Sold on Nov 22, 2021
Note: Property is not currently for sale or for rent.

-
Type: Detached
-
Style: 2-Storey
-
Size: 3000 sqft
-
Lot Size: 145.05 x 240 Feet
-
Age: No Data
-
Taxes: $10,058 per year
-
Days on Site: 9 Days
-
Added: Nov 13, 2021 (1 week on market)
-
Updated:
-
Last Checked: 2 months ago
-
MLS®#: N5432616
-
Listed By: Sutton group-security real estate inc., brokerage
Let Summer Last Forever!!! Featuring An Amazing Indoor Pool You Can Dip Into All Year. Enjoy The Luxury & Relaxation Anytime, Any Season. This Estate Sized 145 Ft X 240 Ft Irregular Lot Offers Surreal Views And A Tranquil Style Of Living * 4 Great Bedrooms * 5 Baths * Upgraded Kitchen W/Quality B/Ins, S/S Appliances * Countless Walkouts * Finished Basement * 2 Tier Wrap Around Sundeck * Freestanding Outdoor Workshop * Circular Driveway * A Definite Must See!
Extras
All Appl. Bsmt: Rec 12.71X3.35Mcomb W/Kit Elec Fireplace W/O Patio. Kit 12.71X 3.35M S/S Appl Combw/Rec W/Opatio Br 4.30X3.51M 3Pc Bath Closet Window. Office 3.54X4.21Msep. O/Lgarden W/Opatio Laundry 3.29X2.44M Sep, B/Icabinet, Track Lights
Property Details
Facts for 123 Ellis Avenue, King
Status
Days on Market: 9
Last Status: Sold
Sold Date: Nov 22, 2021
Closed Date: Feb 28, 2022
Expiry Date: Apr 30, 2022
Sold Price: $2,300,000
Unavailable Date: Nov 22, 2021
Input Date: Nov 15, 2021
Prior LSC: Listing with no contract changes
Property
Status: Sale
Property Type: Detached
Style: 2-Storey
Size (sq ft): 3000
Area: King
Community: Nobleton
Availability Date: 60/90/Flexible
Inside
Bedrooms: 4
Bedrooms Plus: 2
Bathrooms: 5
Kitchens: 2
Rooms: 17
Den/Family Room: Yes
Air Conditioning: Central Air
Fireplace: Yes
Laundry Level: Upper
Central Vacuum: Y
Washrooms: 5
Utilities
Electricity: Yes
Gas: Yes
Cable: Yes
Telephone: Yes
Building
Basement: Fin W/O
Basement 2: W/O
Heat Type: Forced Air
Heat Source: Gas
Exterior: Brick
Water Supply: Municipal
Special Designation: Unknown
Other Structures: Workshop
Parking
Driveway: Circular
Garage Spaces: 2
Garage Type: Attached
Covered Parking Spaces: 10
Total Parking Spaces: 12
Fees
Tax Year: 2021
Tax Legal Description: Pcl 47 - 1Sec M13; 447 Pl M13
Taxes: $10,058
Highlights
Feature: Clear View
Feature: Park
Feature: Place Of Worship
Feature: River/Stream
Feature: School
Land
Cross Street: Hwy 27/King
Municipality District: King
Fronting On: South
Pool: Indoor
Sewer: Sewers
Lot Depth: 240 Feet
Lot Frontage: 145.05 Feet
Lot Irregularities: 95 Feet At Rear By 20
Zoning: Residential
Additional Media
- Virtual Tour: https://123ellisave.com/public/vtour/display/1929853?idx=1#!/
Rooms
Room details for 123 Ellis Avenue, King
| Type | Dimensions | Description |
|---|---|---|
| Living Main | 3.60 x 5.67 | Picture Window, Moulded Ceiling, Hardwood Floor |
| Dining Main | 3.47 x 3.96 | O/Looks Garden, Combined W/Living, Hardwood Floor |
| Family Main | 5.24 x 7.28 | Gas Fireplace, W/O To Sundeck, Hardwood Floor |
| Den Main | 3.05 x 3.81 | B/I Bookcase, Pot Lights, Hardwood Floor |
| Kitchen Main | 3.44 x 6.07 | B/I Appliances, Open Concept, O/Looks Garden |
| Breakfast Main | 3.51 x 6.07 | Combined W/Kitchen, Open Concept, W/O To Sundeck |
| Other Main | 10.06 x 18.84 | W/O To Pool, 3 Pc Bath, W/O To Sundeck |
| Exercise Main | 6.43 x 6.71 | O/Looks Pool, Hot Tub, Sauna |
| Prim Bdrm Upper | 4.18 x 5.49 | 3 Pc Ensuite, W/I Closet, Hardwood Floor |
| 2nd Br Upper | 3.84 x 4.88 | B/I Closet, Pot Lights, Hardwood Floor |
| 3rd Br Upper | 3.60 x 3.87 | B/I Closet, O/Looks Garden, Hardwood Floor |
| 4th Br Upper | 3.26 x 4.11 | 5 Pc Bath, Pot Lights, Hardwood Floor |
| XXXXXXXX | XXX XX, XXXX |
XXXX XXX XXXX |
$X,XXX,XXX |
| XXX XX, XXXX |
XXXXXX XXX XXXX |
$X,XXX,XXX | |
| XXXXXXXX | XXX XX, XXXX |
XXXX XXX XXXX |
$X,XXX,XXX |
| XXX XX, XXXX |
XXXXXX XXX XXXX |
$X,XXX,XXX | |
| XXXXXXXX | XXX XX, XXXX |
XXXXXXXX XXX XXXX |
|
| XXX XX, XXXX |
XXXXXX XXX XXXX |
$X,XXX,XXX | |
| XXXXXXXX | XXX XX, XXXX |
XXXXXXXX XXX XXXX |
|
| XXX XX, XXXX |
XXXXXX XXX XXXX |
$X,XXX,XXX | |
| XXXXXXXX | XXX XX, XXXX |
XXXXXXX XXX XXXX |
|
| XXX XX, XXXX |
XXXXXX XXX XXXX |
$X,XXX | |
| XXXXXXXX | XXX XX, XXXX |
XXXX XXX XXXX |
$X,XXX,XXX |
| XXX XX, XXXX |
XXXXXX XXX XXXX |
$X,XXX,XXX |
| XXXXXXXX XXXX | XXX XX, XXXX | $2,300,000 XXX XXXX |
| XXXXXXXX XXXXXX | XXX XX, XXXX | $2,288,800 XXX XXXX |
| XXXXXXXX XXXX | XXX XX, XXXX | $1,399,999 XXX XXXX |
| XXXXXXXX XXXXXX | XXX XX, XXXX | $1,399,999 XXX XXXX |
| XXXXXXXX XXXXXXXX | XXX XX, XXXX | XXX XXXX |
| XXXXXXXX XXXXXX | XXX XX, XXXX | $1,499,900 XXX XXXX |
| XXXXXXXX XXXXXXXX | XXX XX, XXXX | XXX XXXX |
| XXXXXXXX XXXXXX | XXX XX, XXXX | $1,599,000 XXX XXXX |
| XXXXXXXX XXXXXXX | XXX XX, XXXX | XXX XXXX |
| XXXXXXXX XXXXXX | XXX XX, XXXX | $3,000 XXX XXXX |
| XXXXXXXX XXXX | XXX XX, XXXX | $1,140,000 XXX XXXX |
| XXXXXXXX XXXXXX | XXX XX, XXXX | $1,195,000 XXX XXXX |

Pope Francis Catholic Elementary School
Elementary: CatholicNobleton Public School
Elementary: PublicKleinburg Public School
Elementary: PublicSt John the Baptist Elementary School
Elementary: CatholicSt Mary Catholic Elementary School
Elementary: CatholicAllan Drive Middle School
Elementary: PublicTommy Douglas Secondary School
Secondary: PublicHumberview Secondary School
Secondary: PublicSt. Michael Catholic Secondary School
Secondary: CatholicCardinal Ambrozic Catholic Secondary School
Secondary: CatholicEmily Carr Secondary School
Secondary: PublicCastlebrooke SS Secondary School
Secondary: Public- 6 bath
- 4 bed
25 Wedgeport Court, King, Ontario • L0G 1N0 • Nobleton
- 5 bath
- 4 bed
- 3500 sqft
3 Larkin Avenue, King, Ontario • L7B 0N8 • Nobleton
- — bath
- — bed
- — sqft
90 Stokes Drive, King, Ontario • L0G 1N0 • Nobleton
- 4 bath
- 4 bed
25 West Coast Trail, King, Ontario • L0G 1N0 • Nobleton






