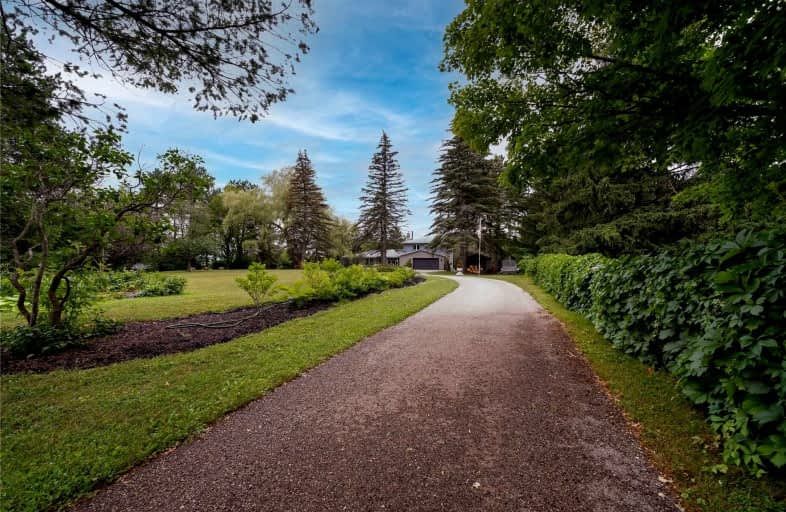
King City Public School
Elementary: Public
3.36 km
Holy Name Catholic Elementary School
Elementary: Catholic
3.89 km
St Raphael the Archangel Catholic Elementary School
Elementary: Catholic
3.92 km
Mackenzie Glen Public School
Elementary: Public
5.73 km
Teston Village Public School
Elementary: Public
5.73 km
Holy Jubilee Catholic Elementary School
Elementary: Catholic
5.41 km
ÉSC Renaissance
Secondary: Catholic
7.36 km
Tommy Douglas Secondary School
Secondary: Public
7.83 km
King City Secondary School
Secondary: Public
3.31 km
Maple High School
Secondary: Public
8.47 km
St Joan of Arc Catholic High School
Secondary: Catholic
6.39 km
St Jean de Brebeuf Catholic High School
Secondary: Catholic
8.82 km





