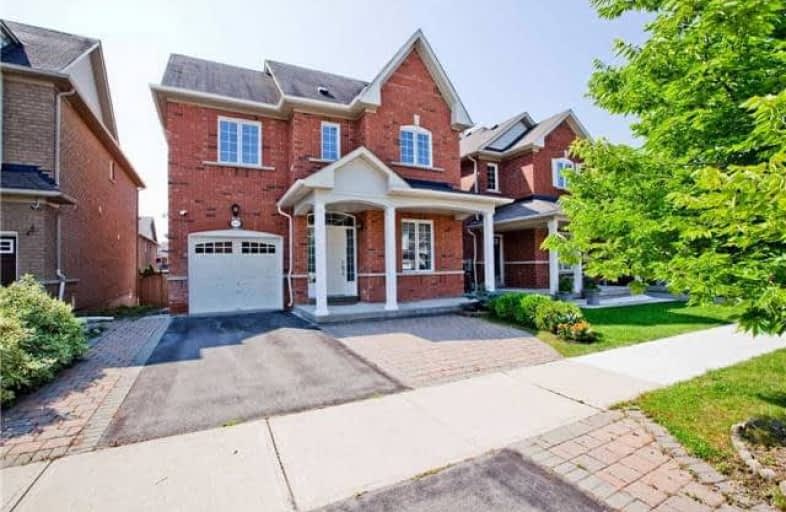Removed on Dec 31, 2018
Note: Property is not currently for sale or for rent.

-
Type: Detached
-
Style: 2-Storey
-
Size: 2000 sqft
-
Lot Size: 36.06 x 88.58 Feet
-
Age: 6-15 years
-
Taxes: $4,707 per year
-
Days on Site: 5 Days
-
Added: Sep 07, 2019 (5 days on market)
-
Updated:
-
Last Checked: 2 months ago
-
MLS®#: N4289822
-
Listed By: Bay street group inc., brokerage
*Must See* Bright & Spacious Backyard South Facing Home On Quiet Street In Oak Ridges. Sqft: 2200, Master And Bed Rooms. 4 Br + 4 Bthrms+ Professionally Finished Bsmt& Landscaping & 2 Parking Spots! $$$ In Upgrades W/Hardwood Floors Throughout, Kitchen New Cabinet & Granite Counter Top/Centre Island And Painting. 2nd Fl Laundry.Large, Bright, Look-Out Bsmt W/Rec & 3 Pc Wr. New Security Camera. Mins To Hwy 404, Bond & Wilcox Lakes,Community And Everything!
Extras
Fridge,Stove,Dishwasher,Washer,Dryer,Elfs,Wndw Cvrgs,Security Camera
Property Details
Facts for 65 Wheelwright Drive, Richmond Hill
Status
Days on Market: 5
Last Status: Listing with no contract changes
Sold Date: Jun 09, 2025
Closed Date: Nov 30, -0001
Expiry Date: Dec 31, 2018
Unavailable Date: Nov 30, -0001
Input Date: Oct 30, 2018
Property
Status: Sale
Property Type: Detached
Style: 2-Storey
Size (sq ft): 2000
Age: 6-15
Area: Richmond Hill
Community: Oak Ridges Lake Wilcox
Availability Date: 60/90/Tba
Inside
Bedrooms: 4
Bathrooms: 4
Kitchens: 1
Rooms: 10
Den/Family Room: Yes
Air Conditioning: Central Air
Fireplace: Yes
Laundry Level: Upper
Washrooms: 4
Building
Basement: Finished
Heat Type: Forced Air
Heat Source: Gas
Exterior: Brick
Water Supply: Municipal
Special Designation: Unknown
Parking
Driveway: Pvt Double
Garage Spaces: 1
Garage Type: Built-In
Covered Parking Spaces: 2
Total Parking Spaces: 3
Fees
Tax Year: 2017
Tax Legal Description: Pl 65M 3802 Lt 154
Taxes: $4,707
Land
Cross Street: Bayview/Stoffville
Municipality District: Richmond Hill
Fronting On: South
Pool: None
Sewer: Sewers
Lot Depth: 88.58 Feet
Lot Frontage: 36.06 Feet
Open House
Open House Date: 2018-11-04
Open House Start: 02:00:00
Open House Finished: 04:00:00
Rooms
Room details for 65 Wheelwright Drive, Richmond Hill
| Type | Dimensions | Description |
|---|---|---|
| Living Main | 2.93 x 5.06 | Hardwood Floor, Picture Window, Open Concept |
| Kitchen Main | 3.08 x 3.52 | Ceramic Floor, Ceramic Back Splash, Open Concept |
| Breakfast Main | 2.99 x 3.29 | Ceramic Floor, Side Door, Open Concept |
| Family Main | 3.96 x 4.57 | Hardwood Floor, Gas Fireplace, Open Concept |
| Master 2nd | 3.78 x 4.28 | Hardwood Floor, 4 Pc Ensuite, W/I Closet |
| 2nd Br 2nd | 3.35 x 3.38 | Hardwood Floor, Picture Window, Closet |
| 3rd Br 2nd | 2.93 x 4.33 | Hardwood Floor, Picture Window, Closet |
| 4th Br 2nd | 3.05 x 3.05 | Hardwood Floor, Picture Window, Closet |
| Rec Lower | 6.10 x 7.62 | Laminate, Large Window, Open Concept |
| Bathroom Lower | - | Ceramic Floor, Above Grade Window, Window |
| XXXXXXXX | XXX XX, XXXX |
XXXXXXX XXX XXXX |
|
| XXX XX, XXXX |
XXXXXX XXX XXXX |
$XXX,XXX | |
| XXXXXXXX | XXX XX, XXXX |
XXXXXXX XXX XXXX |
|
| XXX XX, XXXX |
XXXXXX XXX XXXX |
$XXX,XXX | |
| XXXXXXXX | XXX XX, XXXX |
XXXXXXX XXX XXXX |
|
| XXX XX, XXXX |
XXXXXX XXX XXXX |
$XXX,XXX | |
| XXXXXXXX | XXX XX, XXXX |
XXXX XXX XXXX |
$XXX,XXX |
| XXX XX, XXXX |
XXXXXX XXX XXXX |
$XXX,XXX |
| XXXXXXXX XXXXXXX | XXX XX, XXXX | XXX XXXX |
| XXXXXXXX XXXXXX | XXX XX, XXXX | $988,000 XXX XXXX |
| XXXXXXXX XXXXXXX | XXX XX, XXXX | XXX XXXX |
| XXXXXXXX XXXXXX | XXX XX, XXXX | $988,000 XXX XXXX |
| XXXXXXXX XXXXXXX | XXX XX, XXXX | XXX XXXX |
| XXXXXXXX XXXXXX | XXX XX, XXXX | $999,000 XXX XXXX |
| XXXXXXXX XXXX | XXX XX, XXXX | $815,000 XXX XXXX |
| XXXXXXXX XXXXXX | XXX XX, XXXX | $825,000 XXX XXXX |

Académie de la Moraine
Elementary: PublicOur Lady of the Annunciation Catholic Elementary School
Elementary: CatholicLake Wilcox Public School
Elementary: PublicBond Lake Public School
Elementary: PublicMacLeod's Landing Public School
Elementary: PublicMoraine Hills Public School
Elementary: PublicACCESS Program
Secondary: PublicJean Vanier High School
Secondary: CatholicRichmond Green Secondary School
Secondary: PublicCardinal Carter Catholic Secondary School
Secondary: CatholicRichmond Hill High School
Secondary: PublicSt Theresa of Lisieux Catholic High School
Secondary: Catholic- 4 bath
- 4 bed
- 2000 sqft
34 Estate Garden Drive, Richmond Hill, Ontario • L4E 3V3 • Oak Ridges



