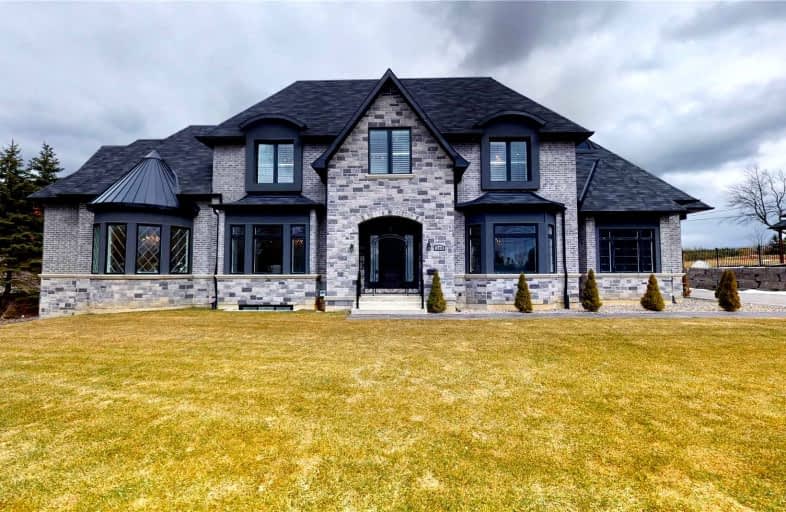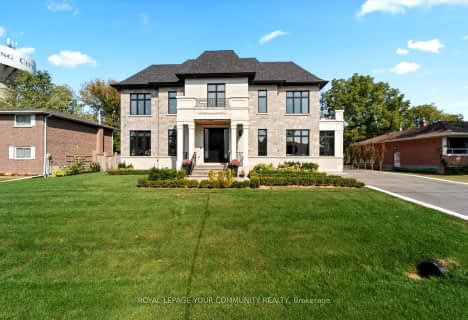Sold on Aug 13, 2022
Note: Property is not currently for sale or for rent.

-
Type: Detached
-
Style: 2-Storey
-
Size: 5000 sqft
-
Lot Size: 160.83 x 125 Feet
-
Age: 0-5 years
-
Taxes: $12,000 per year
-
Days on Site: 37 Days
-
Added: Jul 07, 2022 (1 month on market)
-
Updated:
-
Last Checked: 2 months ago
-
MLS®#: N5690399
-
Listed By: Royal lepage terrequity realty, brokerage
Brand New Custom Built Luxury Home! 8000+ Sqft Of Upgrades! Stunning Custom Finishes All Throughout Incl. Breathtaking Floating Staircase, Imported Italian Marble Floors, Gourmet Kitchen With Wolf Appliances, Extra Large Island, Sub-Zero Fridge, Marble Counters, Iron Gates, Multiple Walkouts, Cust. California Shutters, Stunning Cust. Oak Office With Builtins, Massive Rec Room With Custom Builtins, Sauna, Stove Wine Cellar With Wroght Iron. Great Business Location
Extras
5+1 Bdrm; 7 Bath, Over 100 Trees Planted, Bright Skylights, Interlocking Stone Drive, Stone Patio With Builtin Stone Bbq, Sauna, Stunning Elevator, Backup Generator, Pot Lightsm Impressive Chandeliers In Every Room! Over $500000 Of Upgrades
Property Details
Facts for 12699 Jane Street, King
Status
Days on Market: 37
Last Status: Sold
Sold Date: Aug 13, 2022
Closed Date: Dec 09, 2022
Expiry Date: Jan 19, 2023
Sold Price: $3,760,000
Unavailable Date: Aug 13, 2022
Input Date: Jul 08, 2022
Property
Status: Sale
Property Type: Detached
Style: 2-Storey
Size (sq ft): 5000
Age: 0-5
Area: King
Community: King City
Availability Date: Tbd
Inside
Bedrooms: 5
Bedrooms Plus: 1
Bathrooms: 7
Kitchens: 1
Rooms: 17
Den/Family Room: Yes
Air Conditioning: Central Air
Fireplace: Yes
Laundry Level: Lower
Central Vacuum: Y
Washrooms: 7
Building
Basement: Fin W/O
Heat Type: Forced Air
Heat Source: Gas
Exterior: Brick
Exterior: Stone
Elevator: Y
UFFI: No
Green Verification Status: N
Water Supply: Well
Special Designation: Unknown
Retirement: N
Parking
Driveway: Private
Garage Spaces: 3
Garage Type: Attached
Covered Parking Spaces: 10
Total Parking Spaces: 13
Fees
Tax Year: 2022
Tax Legal Description: Pt W1/2 Lt 3 Con 4 King; Pt Lt 11 Pl 465 King Pts
Taxes: $12,000
Highlights
Feature: Fenced Yard
Land
Cross Street: King Rd & Jane Stree
Municipality District: King
Fronting On: East
Parcel Number: 033690072
Pool: None
Sewer: Septic
Lot Depth: 125 Feet
Lot Frontage: 160.83 Feet
Additional Media
- Virtual Tour: https://my.matterport.com/show/?m=riCeoATCsjn&brand=0
Rooms
Room details for 12699 Jane Street, King
| Type | Dimensions | Description |
|---|---|---|
| Foyer 2nd | 3.25 x 4.57 | Marble Floor, Double Closet, Crown Moulding |
| Kitchen 2nd | 2.89 x 7.92 | Marble Floor, Granite Counter, B/I Appliances |
| Living 2nd | 5.05 x 15.24 | Marble Floor, Heated Floor, Fireplace |
| Dining 2nd | 4.62 x 6.25 | Hardwood Floor, Coffered Ceiling, Crown Moulding |
| Family 2nd | 4.72 x 6.32 | Hardwood Floor, Coffered Ceiling, Fireplace |
| Study 2nd | 5.54 x 4.22 | Hardwood Floor, Pot Lights, Panelled |
| Prim Bdrm 3rd | 5.08 x 8.38 | Hardwood Floor, Coffered Ceiling, Heated Floor |
| 2nd Br 3rd | 4.57 x 5.69 | Hardwood Floor, W/I Closet, Ensuite Bath |
| 3rd Br 3rd | 4.60 x 5.64 | Hardwood Floor, W/I Closet, Ensuite Bath |
| 4th Br 3rd | 3.63 x 5.10 | Hardwood Floor, W/I Closet, Ensuite Bath |
| 5th Br 3rd | 3.86 x 4.06 | Hardwood Floor, W/I Closet, Ensuite Bath |
| Rec Bsmt | 7.69 x 15.24 | Walk-Out, Heated Floor, Sauna |

| XXXXXXXX | XXX XX, XXXX |
XXXX XXX XXXX |
$X,XXX,XXX |
| XXX XX, XXXX |
XXXXXX XXX XXXX |
$X,XXX,XXX | |
| XXXXXXXX | XXX XX, XXXX |
XXXXXXX XXX XXXX |
|
| XXX XX, XXXX |
XXXXXX XXX XXXX |
$X,XXX,XXX | |
| XXXXXXXX | XXX XX, XXXX |
XXXXXXXX XXX XXXX |
|
| XXX XX, XXXX |
XXXXXX XXX XXXX |
$X,XXX,XXX | |
| XXXXXXXX | XXX XX, XXXX |
XXXXXXX XXX XXXX |
|
| XXX XX, XXXX |
XXXXXX XXX XXXX |
$X,XXX,XXX | |
| XXXXXXXX | XXX XX, XXXX |
XXXX XXX XXXX |
$XXX,XXX |
| XXX XX, XXXX |
XXXXXX XXX XXXX |
$XXX,XXX | |
| XXXXXXXX | XXX XX, XXXX |
XXXXXXXX XXX XXXX |
|
| XXX XX, XXXX |
XXXXXX XXX XXXX |
$XXX,XXX | |
| XXXXXXXX | XXX XX, XXXX |
XXXXXXXX XXX XXXX |
|
| XXX XX, XXXX |
XXXXXX XXX XXXX |
$XXX,XXX |
| XXXXXXXX XXXX | XXX XX, XXXX | $3,760,000 XXX XXXX |
| XXXXXXXX XXXXXX | XXX XX, XXXX | $4,399,999 XXX XXXX |
| XXXXXXXX XXXXXXX | XXX XX, XXXX | XXX XXXX |
| XXXXXXXX XXXXXX | XXX XX, XXXX | $4,790,000 XXX XXXX |
| XXXXXXXX XXXXXXXX | XXX XX, XXXX | XXX XXXX |
| XXXXXXXX XXXXXX | XXX XX, XXXX | $4,990,000 XXX XXXX |
| XXXXXXXX XXXXXXX | XXX XX, XXXX | XXX XXXX |
| XXXXXXXX XXXXXX | XXX XX, XXXX | $5,299,900 XXX XXXX |
| XXXXXXXX XXXX | XXX XX, XXXX | $822,500 XXX XXXX |
| XXXXXXXX XXXXXX | XXX XX, XXXX | $859,000 XXX XXXX |
| XXXXXXXX XXXXXXXX | XXX XX, XXXX | XXX XXXX |
| XXXXXXXX XXXXXX | XXX XX, XXXX | $859,000 XXX XXXX |
| XXXXXXXX XXXXXXXX | XXX XX, XXXX | XXX XXXX |
| XXXXXXXX XXXXXX | XXX XX, XXXX | $899,000 XXX XXXX |

King City Public School
Elementary: PublicHoly Name Catholic Elementary School
Elementary: CatholicSt Raphael the Archangel Catholic Elementary School
Elementary: CatholicMackenzie Glen Public School
Elementary: PublicTeston Village Public School
Elementary: PublicHoly Jubilee Catholic Elementary School
Elementary: CatholicÉSC Renaissance
Secondary: CatholicTommy Douglas Secondary School
Secondary: PublicKing City Secondary School
Secondary: PublicMaple High School
Secondary: PublicSt Joan of Arc Catholic High School
Secondary: CatholicSt Jean de Brebeuf Catholic High School
Secondary: Catholic- 6 bath
- 5 bed
- 5000 sqft
108 Hollingsworth Drive, King, Ontario • L7B 1G4 • King City
- 8 bath
- 5 bed
119 Banner Lane, King, Ontario • L7B 1G9 • King City
- 5 bath
- 5 bed
- 5000 sqft
26 James Stokes Court, King, Ontario • L7B 0M7 • King City
- 9 bath
- 5 bed
- 5000 sqft
3 Curran Court, King, Ontario • L7B 1B4 • King City





