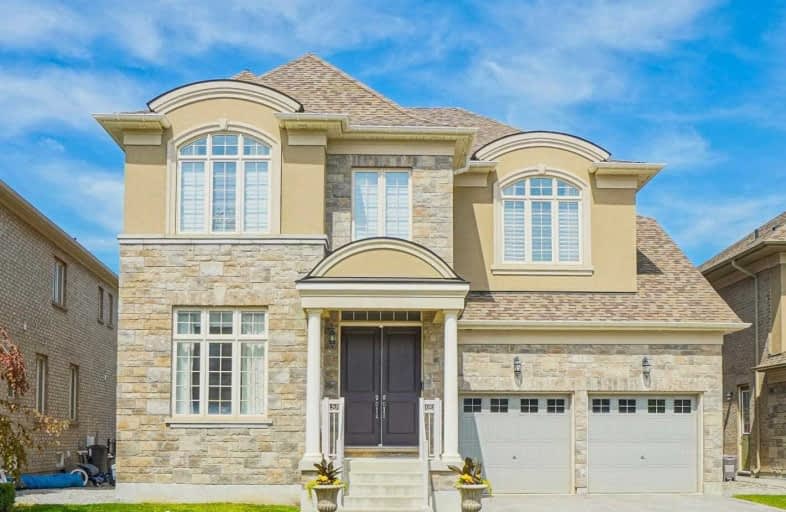Sold on Jun 22, 2020
Note: Property is not currently for sale or for rent.

-
Type: Detached
-
Style: 2-Storey
-
Lot Size: 49.25 x 107 Feet
-
Age: No Data
-
Taxes: $7,859 per year
-
Days on Site: 27 Days
-
Added: May 26, 2020 (3 weeks on market)
-
Updated:
-
Last Checked: 2 months ago
-
MLS®#: N4770403
-
Listed By: Red house realty, brokerage
Breathtaking House In The King Country Estate Enclave. This Stunning Home Has Everything You Need - Abundance Of Natural Lighting Thru-Out, 10' Ceilings On The Main Floor W/ Soaring 20' Great Room, Coffered Ceilings, Gorgeous Gourmet Kitchen With Subzero/Wolf Appliances Perfect For Entertaining, Master Bedroom With His/Her Walk-In Closets And Oasis-Like Ensuite, Fully Finished Basement (9' Ceilings).
Extras
Gas Fireplace, Main Floor Laundry, Dark Hardwood Floors & Smooth Ceilings, Built-In Speakers, Gdos, Alarm System, Cvac, Cac, And Much More. Enjoy The 3D Vr Tour.
Property Details
Facts for 13 Skyline Trail, King
Status
Days on Market: 27
Last Status: Sold
Sold Date: Jun 22, 2020
Closed Date: Sep 01, 2020
Expiry Date: Oct 26, 2020
Sold Price: $1,380,000
Unavailable Date: Jun 22, 2020
Input Date: May 26, 2020
Property
Status: Sale
Property Type: Detached
Style: 2-Storey
Area: King
Community: Nobleton
Availability Date: Tbd
Inside
Bedrooms: 4
Bathrooms: 5
Kitchens: 1
Rooms: 8
Den/Family Room: Yes
Air Conditioning: Central Air
Fireplace: Yes
Laundry Level: Main
Central Vacuum: Y
Washrooms: 5
Building
Basement: Finished
Heat Type: Forced Air
Heat Source: Gas
Exterior: Brick
Exterior: Stone
Water Supply: Municipal
Special Designation: Unknown
Parking
Driveway: Available
Garage Spaces: 2
Garage Type: Attached
Covered Parking Spaces: 2
Total Parking Spaces: 4
Fees
Tax Year: 2020
Tax Legal Description: Plan 65 M4169 Lot 172
Taxes: $7,859
Land
Cross Street: Hwy 27 & King St
Municipality District: King
Fronting On: East
Pool: None
Sewer: Sewers
Lot Depth: 107 Feet
Lot Frontage: 49.25 Feet
Additional Media
- Virtual Tour: http://uniquevtour.com/vtour/13-skyline-trail-nobleton-on
Rooms
Room details for 13 Skyline Trail, King
| Type | Dimensions | Description |
|---|---|---|
| Living Main | 4.27 x 3.35 | Formal Rm, Hardwood Floor, Window |
| Dining Main | 4.57 x 3.84 | Formal Rm, Hardwood Floor, Window |
| Kitchen Main | 5.18 x 2.69 | Centre Island, Ceramic Floor, Granite Counter |
| Breakfast Main | 4.51 x 3.23 | Combined W/Kitchen, Ceramic Floor, Open Concept |
| Family Main | 4.26 x 5.55 | Open Concept, Hardwood Floor, Fireplace |
| Master 2nd | 4.02 x 5.85 | 5 Pc Ensuite, Broadloom, W/I Closet |
| 2nd Br 2nd | 3.66 x 4.27 | 4 Pc Ensuite, Broadloom, Closet |
| 3rd Br 2nd | 3.38 x 5.85 | Semi Ensuite, Broadloom, Closet |
| 4th Br 2nd | 3.68 x 3.39 | Semi Ensuite, Broadloom, Closet |
| Rec Bsmt | - | 4 Pc Bath |
| XXXXXXXX | XXX XX, XXXX |
XXXX XXX XXXX |
$X,XXX,XXX |
| XXX XX, XXXX |
XXXXXX XXX XXXX |
$X,XXX,XXX |
| XXXXXXXX XXXX | XXX XX, XXXX | $1,380,000 XXX XXXX |
| XXXXXXXX XXXXXX | XXX XX, XXXX | $1,439,900 XXX XXXX |

Pope Francis Catholic Elementary School
Elementary: CatholicÉcole élémentaire La Fontaine
Elementary: PublicNobleton Public School
Elementary: PublicKleinburg Public School
Elementary: PublicSt John the Baptist Elementary School
Elementary: CatholicSt Mary Catholic Elementary School
Elementary: CatholicTommy Douglas Secondary School
Secondary: PublicKing City Secondary School
Secondary: PublicHumberview Secondary School
Secondary: PublicSt. Michael Catholic Secondary School
Secondary: CatholicSt Jean de Brebeuf Catholic High School
Secondary: CatholicEmily Carr Secondary School
Secondary: Public

