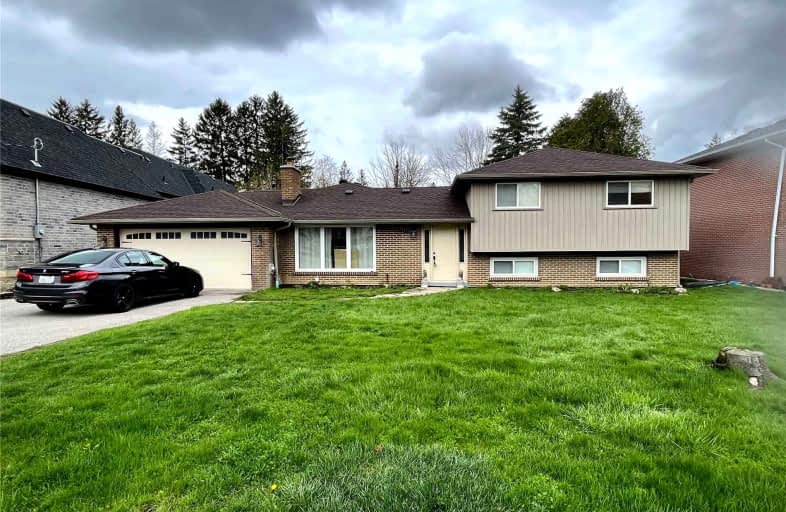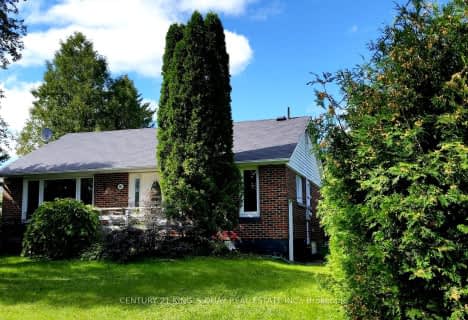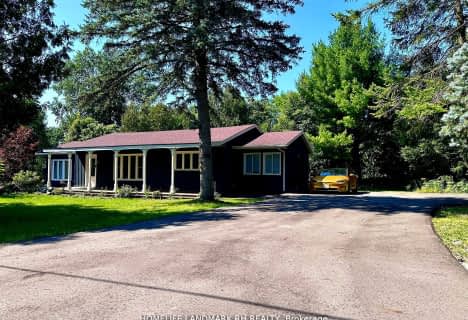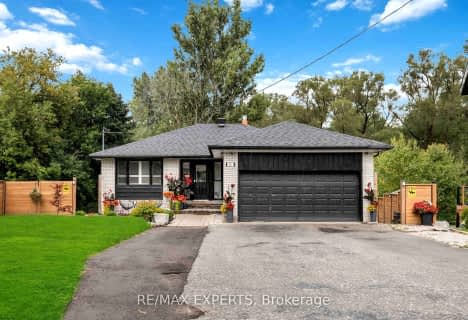Car-Dependent
- Almost all errands require a car.
9
/100
Somewhat Bikeable
- Most errands require a car.
37
/100

ÉIC Renaissance
Elementary: Catholic
4.65 km
King City Public School
Elementary: Public
0.89 km
Holy Name Catholic Elementary School
Elementary: Catholic
1.69 km
St Raphael the Archangel Catholic Elementary School
Elementary: Catholic
4.68 km
Windham Ridge Public School
Elementary: Public
4.55 km
Father Frederick McGinn Catholic Elementary School
Elementary: Catholic
4.17 km
ACCESS Program
Secondary: Public
6.20 km
ÉSC Renaissance
Secondary: Catholic
4.67 km
King City Secondary School
Secondary: Public
1.00 km
St Joan of Arc Catholic High School
Secondary: Catholic
7.90 km
Cardinal Carter Catholic Secondary School
Secondary: Catholic
6.02 km
St Theresa of Lisieux Catholic High School
Secondary: Catholic
6.54 km
-
Russell Tilt Park
Blackforest Dr, Richmond Hill ON 5.61km -
Mcnaughton Soccer
ON 7.95km -
Lake Wilcox Park
Sunset Beach Rd, Richmond Hill ON 8.21km
-
TD Bank Financial Group
14845 Yonge St (Dunning ave), Aurora ON L4G 6H8 8.25km -
RBC Royal Bank
1520 Major MacKenzie Dr W (at Dufferin St), Vaughan ON L6A 0A9 8.53km -
TD Bank Financial Group
1370 Major MacKenzie Dr (at Benson Dr.), Maple ON L6A 4H6 8.6km











