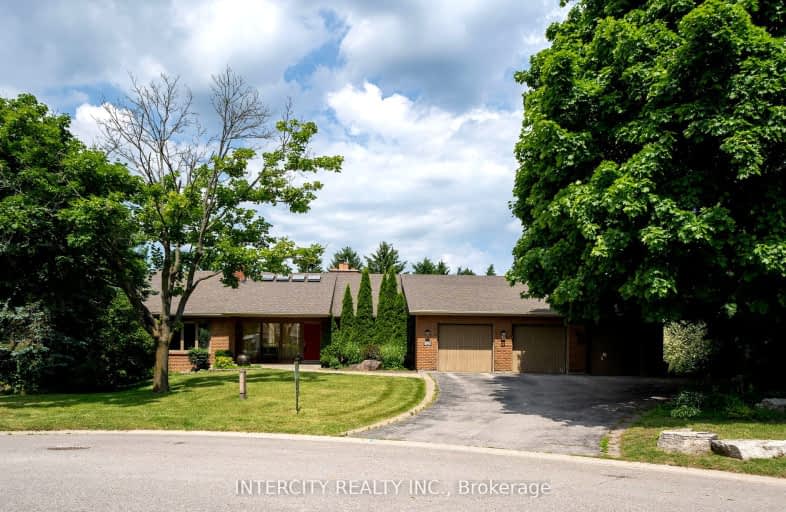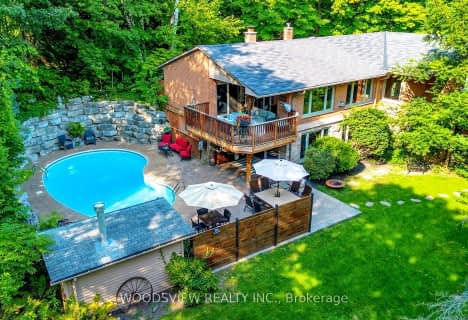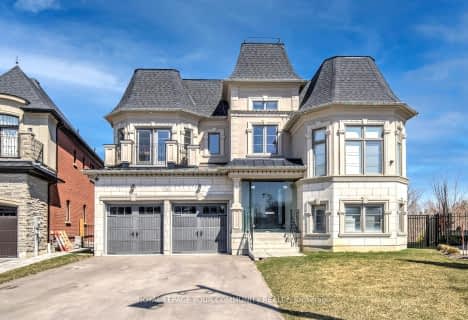Car-Dependent
- Almost all errands require a car.
3
/100
Somewhat Bikeable
- Almost all errands require a car.
24
/100

ÉIC Renaissance
Elementary: Catholic
4.81 km
Light of Christ Catholic Elementary School
Elementary: Catholic
5.56 km
King City Public School
Elementary: Public
1.68 km
Holy Name Catholic Elementary School
Elementary: Catholic
2.50 km
St Raphael the Archangel Catholic Elementary School
Elementary: Catholic
5.53 km
Father Frederick McGinn Catholic Elementary School
Elementary: Catholic
4.82 km
ACCESS Program
Secondary: Public
6.61 km
ÉSC Renaissance
Secondary: Catholic
4.84 km
King City Secondary School
Secondary: Public
1.86 km
Aurora High School
Secondary: Public
7.81 km
St Joan of Arc Catholic High School
Secondary: Catholic
8.67 km
Cardinal Carter Catholic Secondary School
Secondary: Catholic
6.25 km
-
Meander Park
Richmond Hill ON 6.34km -
William Kennedy Park
Kennedy St (Corenr ridge Road), Aurora ON 6.85km -
Lake Wilcox Park
Sunset Beach Rd, Richmond Hill ON 8.73km
-
TD Bank Financial Group
13337 Yonge St (at Worthington Ave), Richmond Hill ON L4E 3L3 6.72km -
RBC Royal Bank
12935 Yonge St (at Sunset Beach Rd), Richmond Hill ON L4E 0G7 6.73km -
RBC Royal Bank
1420 Major MacKenzie Dr (at Dufferin St), Vaughan ON L6A 4H6 9.42km














