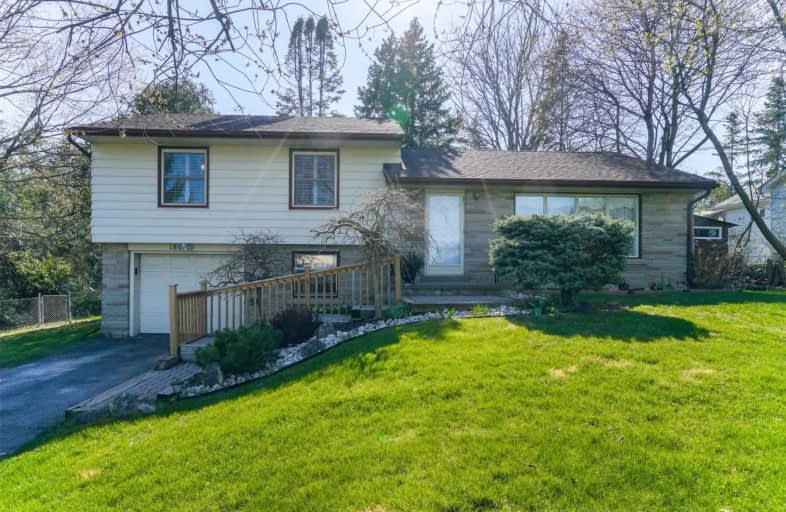Note: Property is not currently for sale or for rent.

-
Type: Detached
-
Style: Sidesplit 4
-
Lot Size: 100 x 150 Feet
-
Age: No Data
-
Taxes: $4,431 per year
-
Days on Site: 44 Days
-
Added: May 12, 2020 (1 month on market)
-
Updated:
-
Last Checked: 2 months ago
-
MLS®#: N4761000
-
Listed By: Re/max west signature realty inc., brokerage
Attention All Investors & Builders! Great Opportunity To Buy A Blue Chip Property In Nobleton! 100 X 150' Ft Lot Located Right Across From Busy Shopping Plaza. Designated As Mixed Use Which Allows For Many Res Or Commercial Uses: Townhomes,Apartments,Restaurant,Retail,Hotels,Clinics,Retirement Home & Many More! Great Value!!!
Extras
Sep Ent To Pot'l Bsmt Apt*Renovated Kit+Baths,Hardwd Flrs,Thermal Windows*Fridge,Stove,Dishwasher,Microwave,All Elf's,Ex (Kit+Dr),All Window Cvngs,Cac,Hwt(O),Gdo,Sewers Connected & Paid For,Roof'2015,Hi-Eff Furnace'2015
Property Details
Facts for 13280 Highway 27, King
Status
Days on Market: 44
Last Status: Sold
Sold Date: Jun 25, 2020
Closed Date: Sep 30, 2020
Expiry Date: Nov 30, 2020
Sold Price: $980,000
Unavailable Date: Jun 25, 2020
Input Date: May 14, 2020
Prior LSC: Listing with no contract changes
Property
Status: Sale
Property Type: Detached
Style: Sidesplit 4
Area: King
Community: Nobleton
Availability Date: 60-90 Days/Tba
Inside
Bedrooms: 3
Bathrooms: 2
Kitchens: 1
Rooms: 6
Den/Family Room: No
Air Conditioning: Central Air
Fireplace: No
Washrooms: 2
Building
Basement: Finished
Heat Type: Forced Air
Heat Source: Gas
Exterior: Brick
Water Supply: Municipal
Special Designation: Unknown
Parking
Driveway: Private
Garage Spaces: 1
Garage Type: Built-In
Covered Parking Spaces: 3
Total Parking Spaces: 4
Fees
Tax Year: 2019
Tax Legal Description: Con 9 Pt Lot 7
Taxes: $4,431
Land
Cross Street: Hwy 27 / King Rd
Municipality District: King
Fronting On: West
Pool: None
Sewer: Sewers
Lot Depth: 150 Feet
Lot Frontage: 100 Feet
Additional Media
- Virtual Tour: https://unbranded.mediatours.ca/property/13280-highway-27-nobleton/
Rooms
Room details for 13280 Highway 27, King
| Type | Dimensions | Description |
|---|---|---|
| Living Main | 4.07 x 5.40 | Hardwood Floor, Picture Window |
| Dining Main | 2.92 x 2.73 | Hardwood Floor, Open Concept |
| Kitchen Main | 2.81 x 4.33 | Renovated, Granite Counter, W/O To Deck |
| 2nd Br Upper | 3.34 x 3.89 | Hardwood Floor, Double Closet |
| Master Upper | 2.96 x 3.79 | Hardwood Floor, Closet |
| 3rd Br Upper | 2.75 x 3.83 | Hardwood Floor, Closet |
| Laundry Lower | 1.50 x 4.29 | Vinyl Floor, Side Door |
| Rec Lower | 3.43 x 6.47 | Vinyl Floor |
| Utility Lower | 2.49 x 3.07 | Vinyl Floor |
| Workshop Lower | 3.34 x 4.06 | Unfinished |
| XXXXXXXX | XXX XX, XXXX |
XXXX XXX XXXX |
$XXX,XXX |
| XXX XX, XXXX |
XXXXXX XXX XXXX |
$X,XXX,XXX |
| XXXXXXXX XXXX | XXX XX, XXXX | $980,000 XXX XXXX |
| XXXXXXXX XXXXXX | XXX XX, XXXX | $1,099,000 XXX XXXX |

Pope Francis Catholic Elementary School
Elementary: CatholicNobleton Public School
Elementary: PublicKleinburg Public School
Elementary: PublicSt John the Baptist Elementary School
Elementary: CatholicSt Mary Catholic Elementary School
Elementary: CatholicAllan Drive Middle School
Elementary: PublicTommy Douglas Secondary School
Secondary: PublicHumberview Secondary School
Secondary: PublicSt. Michael Catholic Secondary School
Secondary: CatholicCardinal Ambrozic Catholic Secondary School
Secondary: CatholicSt Jean de Brebeuf Catholic High School
Secondary: CatholicEmily Carr Secondary School
Secondary: Public


