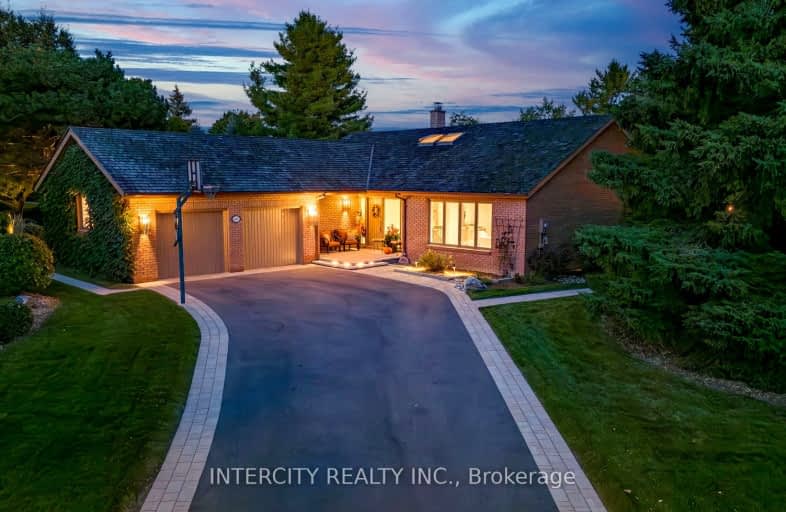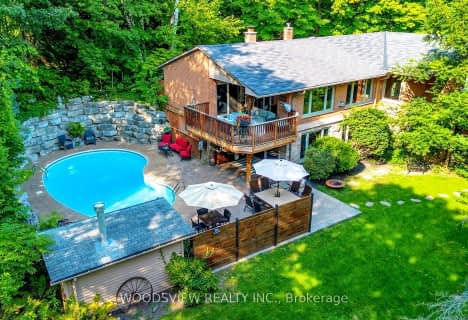Car-Dependent
- Almost all errands require a car.
3
/100
Somewhat Bikeable
- Almost all errands require a car.
24
/100

ÉIC Renaissance
Elementary: Catholic
4.79 km
Light of Christ Catholic Elementary School
Elementary: Catholic
5.56 km
King City Public School
Elementary: Public
1.62 km
Holy Name Catholic Elementary School
Elementary: Catholic
2.44 km
St Raphael the Archangel Catholic Elementary School
Elementary: Catholic
5.48 km
Father Frederick McGinn Catholic Elementary School
Elementary: Catholic
4.77 km
ACCESS Program
Secondary: Public
6.57 km
ÉSC Renaissance
Secondary: Catholic
4.82 km
King City Secondary School
Secondary: Public
1.79 km
Aurora High School
Secondary: Public
7.82 km
St Joan of Arc Catholic High School
Secondary: Catholic
8.62 km
Cardinal Carter Catholic Secondary School
Secondary: Catholic
6.23 km
-
Grovewood Park
Richmond Hill ON 5.31km -
Lake Wilcox Park
Sunset Beach Rd, Richmond Hill ON 8.69km -
Mill Pond Park
262 Mill St (at Trench St), Richmond Hill ON 9.75km
-
TD Bank Financial Group
13337 Yonge St (at Worthington Ave), Richmond Hill ON L4E 3L3 6.69km -
BMO Bank of Montreal
11680 Yonge St (at Tower Hill Rd.), Richmond Hill ON L4E 0K4 7.76km -
CIBC
9950 Dufferin St (at Major MacKenzie Dr. W.), Maple ON L6A 4K5 9.53km














