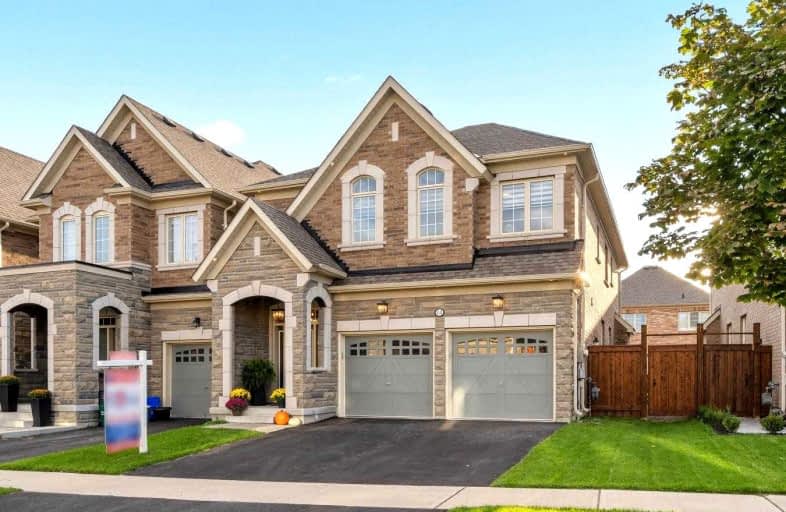Sold on Oct 06, 2021
Note: Property is not currently for sale or for rent.

-
Type: Link
-
Style: 2-Storey
-
Size: 2000 sqft
-
Lot Size: 37.5 x 100.98 Feet
-
Age: 0-5 years
-
Taxes: $6,342 per year
-
Days on Site: 6 Days
-
Added: Sep 30, 2021 (6 days on market)
-
Updated:
-
Last Checked: 2 months ago
-
MLS®#: N5387480
-
Listed By: Re/max premier the op team, brokerage
True Definition Of Love At First Sight! This Luxury Residence In Nobleton Has An Amazing Layout Featuring 2368 Sqft, 4 Bed/ 5 Bath + 1037 Sqft Finished Basement, Double Car Garage, Custom Kitchen, Coffered Ceilings, Hardwood/ Crown Moulding Throughout, Oversized Island With Wine/ Beverage Fridge, Slab Fireplace Wall, Grand Dinninng Room & Designer Finishes. Do Not Miss This Gem In Rearly Offered Area. Close To Schools, Parks, Trails, Stores And More.
Extras
All Appliances Included, Stainless Steel Kitchen Fridge/ Dishwasher, Wine Fridge, Flat Top, Exclude Tvs & Soundbar, Outdoor Patio Furniture And Umbrella.
Property Details
Facts for 14 Blueberry Run Trail, King
Status
Days on Market: 6
Last Status: Sold
Sold Date: Oct 06, 2021
Closed Date: Dec 07, 2021
Expiry Date: Dec 31, 2021
Sold Price: $1,570,000
Unavailable Date: Oct 06, 2021
Input Date: Sep 30, 2021
Prior LSC: Listing with no contract changes
Property
Status: Sale
Property Type: Link
Style: 2-Storey
Size (sq ft): 2000
Age: 0-5
Area: King
Community: Nobleton
Availability Date: 60 Days
Inside
Bedrooms: 4
Bathrooms: 5
Kitchens: 1
Rooms: 7
Den/Family Room: Yes
Air Conditioning: Central Air
Fireplace: Yes
Laundry Level: Upper
Central Vacuum: Y
Washrooms: 5
Building
Basement: Finished
Heat Type: Forced Air
Heat Source: Gas
Exterior: Brick
Exterior: Stone
Elevator: N
UFFI: No
Water Supply: Municipal
Special Designation: Accessibility
Parking
Driveway: Private
Garage Spaces: 2
Garage Type: Attached
Covered Parking Spaces: 2
Total Parking Spaces: 4
Fees
Tax Year: 2021
Tax Legal Description: Plan 65M4443 Pt Blk 140 Rp 65R36331 Part 27
Taxes: $6,342
Highlights
Feature: Fenced Yard
Feature: Golf
Feature: Lake/Pond
Feature: School
Land
Cross Street: Highway 27 & King Rd
Municipality District: King
Fronting On: West
Pool: None
Sewer: Sewers
Lot Depth: 100.98 Feet
Lot Frontage: 37.5 Feet
Additional Media
- Virtual Tour: https://tours.digenovamedia.ca/14-blueberry-run-trail-nobleton-on-l0g-1n0
Rooms
Room details for 14 Blueberry Run Trail, King
| Type | Dimensions | Description |
|---|---|---|
| Kitchen Main | 5.34 x 4.85 | B/I Appliances, Custom Counter, W/O To Yard |
| Living Main | 7.21 x 4.10 | Hardwood Floor, Large Window, Fireplace Insert |
| Dining Main | 2.64 x 9.68 | Crown Moulding, Hardwood Floor, Large Window |
| Br 2nd | 3.44 x 3.54 | 3 Pc Bath, Large Closet, Large Window |
| 2nd Br 2nd | 3.38 x 4.78 | Large Window, Large Closet, Hardwood Floor |
| 3rd Br 2nd | 3.28 x 3.46 | Large Window, Large Closet, Hardwood Floor |
| Br 2nd | 4.58 x 5.22 | 5 Pc Ensuite, W/I Closet, Hardwood Floor |
| Laundry 2nd | 1.89 x 2.14 | |
| Rec Bsmt | - |
| XXXXXXXX | XXX XX, XXXX |
XXXX XXX XXXX |
$X,XXX,XXX |
| XXX XX, XXXX |
XXXXXX XXX XXXX |
$X,XXX,XXX | |
| XXXXXXXX | XXX XX, XXXX |
XXXX XXX XXXX |
$X,XXX,XXX |
| XXX XX, XXXX |
XXXXXX XXX XXXX |
$X,XXX,XXX |
| XXXXXXXX XXXX | XXX XX, XXXX | $1,570,000 XXX XXXX |
| XXXXXXXX XXXXXX | XXX XX, XXXX | $1,328,000 XXX XXXX |
| XXXXXXXX XXXX | XXX XX, XXXX | $1,070,000 XXX XXXX |
| XXXXXXXX XXXXXX | XXX XX, XXXX | $1,070,000 XXX XXXX |

Pope Francis Catholic Elementary School
Elementary: CatholicNobleton Public School
Elementary: PublicKleinburg Public School
Elementary: PublicSt John the Baptist Elementary School
Elementary: CatholicSt Mary Catholic Elementary School
Elementary: CatholicAllan Drive Middle School
Elementary: PublicTommy Douglas Secondary School
Secondary: PublicHumberview Secondary School
Secondary: PublicSt. Michael Catholic Secondary School
Secondary: CatholicCardinal Ambrozic Catholic Secondary School
Secondary: CatholicSt Jean de Brebeuf Catholic High School
Secondary: CatholicEmily Carr Secondary School
Secondary: Public

