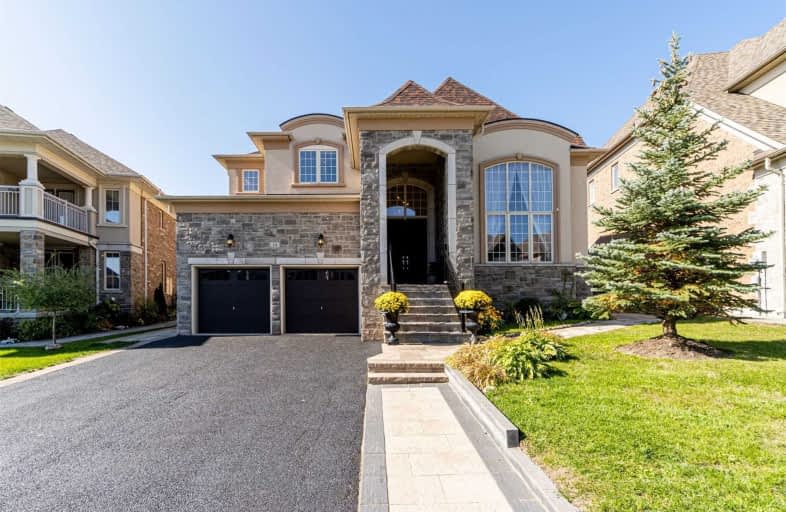Sold on Oct 05, 2020
Note: Property is not currently for sale or for rent.

-
Type: Detached
-
Style: 2-Storey
-
Size: 3000 sqft
-
Lot Size: 54.32 x 107.22 Feet
-
Age: 6-15 years
-
Taxes: $8,390 per year
-
Days on Site: 10 Days
-
Added: Sep 25, 2020 (1 week on market)
-
Updated:
-
Last Checked: 1 month ago
-
MLS®#: N4927675
-
Listed By: Keller williams real estate associates, brokerage
Rare Offering Of This Elegant Home In The Middle Of Everything! Steps From Parks, Trails, Schools, Community Centre. Short Drive To Shops, Transit, Major Hwys & King Go, 30 Mins To Airport & Easy Access To Downtown To. This Stunning Home Built With Stone & Stucco Facade On A Premium Builder Lot Has A 3 Car Garage, 18' Ceiling In Fr & Lr, Designer Gas Fp, Open Concept With A Beautiful Layout. Wo From The Kitchen Onto A Beautiful Private Bkyard, Lrg Finish Bsmt
Extras
Cust. Window Treat.+Blinds, S/S Gas Stove/Oven, S/S Dble Door Fridge With Ice-Maker, S/S B/I Dishwasher, Cvac, Cac, Pot-Lights, Alarm System, Hrdwd Flooring,Water Soft., Avs System, Energ. Star Home, Surround Sound System On The Main Floor.
Property Details
Facts for 14 Cape George Trail, King
Status
Days on Market: 10
Last Status: Sold
Sold Date: Oct 05, 2020
Closed Date: Dec 01, 2020
Expiry Date: Dec 31, 2020
Sold Price: $1,565,000
Unavailable Date: Oct 05, 2020
Input Date: Sep 25, 2020
Property
Status: Sale
Property Type: Detached
Style: 2-Storey
Size (sq ft): 3000
Age: 6-15
Area: King
Community: Nobleton
Availability Date: Tbd
Inside
Bedrooms: 4
Bedrooms Plus: 1
Bathrooms: 4
Kitchens: 1
Rooms: 9
Den/Family Room: Yes
Air Conditioning: Central Air
Fireplace: Yes
Laundry Level: Upper
Central Vacuum: Y
Washrooms: 4
Utilities
Electricity: Yes
Building
Basement: Finished
Heat Type: Forced Air
Heat Source: Gas
Exterior: Stone
Exterior: Stucco/Plaster
Water Supply: Municipal
Special Designation: Unknown
Parking
Driveway: Lane
Garage Spaces: 3
Garage Type: Attached
Covered Parking Spaces: 4
Total Parking Spaces: 7
Fees
Tax Year: 2020
Tax Legal Description: Lot 183, Plan 65M4169
Taxes: $8,390
Highlights
Feature: Fenced Yard
Land
Cross Street: Hwy 27/ King Rd.
Municipality District: King
Fronting On: West
Pool: None
Sewer: Sewers
Lot Depth: 107.22 Feet
Lot Frontage: 54.32 Feet
Lot Irregularities: 54.32 Ft X 107.22 Ft
Zoning: Single Residenti
Additional Media
- Virtual Tour: https://www.propertyvision.ca/tour/1493?unbranded
Rooms
Room details for 14 Cape George Trail, King
| Type | Dimensions | Description |
|---|---|---|
| Family Main | 13.00 x 18.60 | Gas Fireplace, Hardwood Floor, Large Window |
| Kitchen Main | 15.00 x 10.10 | B/I Appliances, Modern Kitchen, Centre Island |
| Breakfast Main | 15.00 x 13.00 | W/O To Garden, Ceramic Floor, Pantry |
| Dining Main | 15.00 x 15.00 | Pot Lights, Hardwood Floor, Large Window |
| Living Main | 11.00 x 15.20 | Cathedral Ceiling, Hardwood Floor, Pot Lights |
| Master 2nd | 18.00 x 13.00 | W/I Closet, Closet Organizers, Large Window |
| Bathroom 2nd | - | Separate Shower, Double Sink, Soaker |
| 2nd Br 2nd | 12.00 x 11.00 | Semi Ensuite, Closet, Broadloom |
| 3rd Br 2nd | 12.00 x 12.00 | W/I Closet, Closet Organizers, Semi Ensuite |
| 4th Br 2nd | 11.00 x 13.00 | 4 Pc Ensuite, W/I Closet, Closet Organizers |
| Powder Rm Main | - | Ceramic Floor, Backsplash, B/I Vanity |
| XXXXXXXX | XXX XX, XXXX |
XXXX XXX XXXX |
$X,XXX,XXX |
| XXX XX, XXXX |
XXXXXX XXX XXXX |
$X,XXX,XXX |
| XXXXXXXX XXXX | XXX XX, XXXX | $1,565,000 XXX XXXX |
| XXXXXXXX XXXXXX | XXX XX, XXXX | $1,589,900 XXX XXXX |

Pope Francis Catholic Elementary School
Elementary: CatholicÉcole élémentaire La Fontaine
Elementary: PublicNobleton Public School
Elementary: PublicKleinburg Public School
Elementary: PublicSt John the Baptist Elementary School
Elementary: CatholicSt Mary Catholic Elementary School
Elementary: CatholicTommy Douglas Secondary School
Secondary: PublicKing City Secondary School
Secondary: PublicHumberview Secondary School
Secondary: PublicSt. Michael Catholic Secondary School
Secondary: CatholicSt Jean de Brebeuf Catholic High School
Secondary: CatholicEmily Carr Secondary School
Secondary: Public- 4 bath
- 4 bed
25 West Coast Trail, King, Ontario • L0G 1N0 • Nobleton



