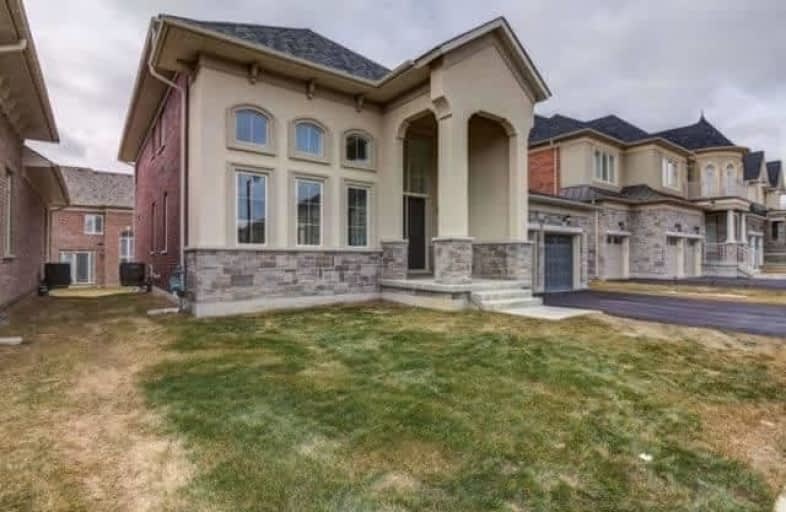Removed on May 25, 2018
Note: Property is not currently for sale or for rent.

-
Type: Detached
-
Style: 2-Storey
-
Size: 3000 sqft
-
Lot Size: 56.43 x 100.89 Feet
-
Age: 0-5 years
-
Taxes: $7,200 per year
-
Days on Site: 45 Days
-
Added: Sep 07, 2019 (1 month on market)
-
Updated:
-
Last Checked: 2 months ago
-
MLS®#: N4092460
-
Listed By: Re/max hallmark corbo & kelos group realty ltd., brokerage
Just Celebrated One Year New, Located On A Ultra Quiet Street With Only 21 Houses, You'll Find A Beautiful 4 Bed 4 Bath 3 Car Tandem Garage. Craving Your Designer Flair Upon Entering Openness And Airy,Multiple 18' Ceilings Exude Grandeur. Sun Drenched, Hardwood Throughout, A Chefs Dream Kitchen With Subzero And Wolf Appliances Will Leave No Culinary Task A Challenge. Extremely Functional And Manageable Layout, Cozy,Executive Living Perfect To Raise A Family
Extras
Countrywide's Most Popular Model, Sophisticated And Well Appointed Designer Finishes, Thousands Spent On Upgrades Yielding The Perfect Canvas For You To Place Your Creative Hand And Make This Gem Your Own.
Property Details
Facts for 14 Coastal Trail, King
Status
Days on Market: 45
Last Status: Terminated
Sold Date: Jun 09, 2025
Closed Date: Nov 30, -0001
Expiry Date: Jul 10, 2018
Unavailable Date: May 25, 2018
Input Date: Apr 10, 2018
Prior LSC: Listing with no contract changes
Property
Status: Sale
Property Type: Detached
Style: 2-Storey
Size (sq ft): 3000
Age: 0-5
Area: King
Community: Nobleton
Availability Date: Tba
Inside
Bedrooms: 4
Bathrooms: 4
Kitchens: 1
Rooms: 11
Den/Family Room: Yes
Air Conditioning: Central Air
Fireplace: Yes
Laundry Level: Upper
Central Vacuum: Y
Washrooms: 4
Utilities
Electricity: Yes
Gas: Yes
Cable: Yes
Telephone: Yes
Building
Basement: Unfinished
Heat Type: Forced Air
Heat Source: Gas
Exterior: Brick
Exterior: Stucco/Plaster
Elevator: N
UFFI: No
Water Supply: Municipal
Special Designation: Unknown
Parking
Driveway: Private
Garage Spaces: 3
Garage Type: Built-In
Covered Parking Spaces: 3
Total Parking Spaces: 6
Fees
Tax Year: 2017
Tax Legal Description: Lot 62 Plan 65M4443 S/T To An Ease As Vw
Taxes: $7,200
Land
Cross Street: Hwy 27 & Parkheights
Municipality District: King
Fronting On: East
Pool: None
Sewer: Sewers
Lot Depth: 100.89 Feet
Lot Frontage: 56.43 Feet
Additional Media
- Virtual Tour: http://unbranded.mediatours.ca/property/14-coastal-trail-nobleton/
Rooms
Room details for 14 Coastal Trail, King
| Type | Dimensions | Description |
|---|---|---|
| Living Main | 3.84 x 4.58 | Coffered Ceiling, Hardwood Floor, Open Concept |
| Dining Main | 4.58 x 4.58 | Coffered Ceiling, Hardwood Floor |
| Family Main | 3.97 x 5.70 | Fireplace, Hardwood Floor, Open Concept |
| Kitchen Main | 3.36 x 4.58 | Porcelain Sink, Pantry, Granite Counter |
| Breakfast Main | 3.97 x 4.58 | Double Doors, Porcelain Floor |
| Mudroom Main | 1.53 x 2.43 | Ceramic Floor |
| Master 2nd | 3.97 x 5.48 | 4 Pc Ensuite, Separate Shower, W/I Closet |
| 2nd Br 2nd | 3.36 x 3.36 | Hardwood Floor, Semi Ensuite, Closet |
| 3rd Br 2nd | 3.36 x 3.36 | Hardwood Floor, Semi Ensuite, Closet |
| 4th Br 2nd | 3.36 x 3.97 | Hardwood Floor, 4 Pc Ensuite, Closet |
| Laundry 2nd | 2.14 x 2.44 | Ceramic Floor |
| XXXXXXXX | XXX XX, XXXX |
XXXXXXX XXX XXXX |
|
| XXX XX, XXXX |
XXXXXX XXX XXXX |
$X,XXX,XXX | |
| XXXXXXXX | XXX XX, XXXX |
XXXXXXX XXX XXXX |
|
| XXX XX, XXXX |
XXXXXX XXX XXXX |
$X,XXX,XXX | |
| XXXXXXXX | XXX XX, XXXX |
XXXXXXX XXX XXXX |
|
| XXX XX, XXXX |
XXXXXX XXX XXXX |
$X,XXX | |
| XXXXXXXX | XXX XX, XXXX |
XXXX XXX XXXX |
$X,XXX,XXX |
| XXX XX, XXXX |
XXXXXX XXX XXXX |
$X,XXX,XXX | |
| XXXXXXXX | XXX XX, XXXX |
XXXXXXX XXX XXXX |
|
| XXX XX, XXXX |
XXXXXX XXX XXXX |
$X,XXX,XXX |
| XXXXXXXX XXXXXXX | XXX XX, XXXX | XXX XXXX |
| XXXXXXXX XXXXXX | XXX XX, XXXX | $1,459,000 XXX XXXX |
| XXXXXXXX XXXXXXX | XXX XX, XXXX | XXX XXXX |
| XXXXXXXX XXXXXX | XXX XX, XXXX | $1,489,900 XXX XXXX |
| XXXXXXXX XXXXXXX | XXX XX, XXXX | XXX XXXX |
| XXXXXXXX XXXXXX | XXX XX, XXXX | $3,300 XXX XXXX |
| XXXXXXXX XXXX | XXX XX, XXXX | $1,320,000 XXX XXXX |
| XXXXXXXX XXXXXX | XXX XX, XXXX | $1,395,000 XXX XXXX |
| XXXXXXXX XXXXXXX | XXX XX, XXXX | XXX XXXX |
| XXXXXXXX XXXXXX | XXX XX, XXXX | $1,495,000 XXX XXXX |

Pope Francis Catholic Elementary School
Elementary: CatholicNobleton Public School
Elementary: PublicKleinburg Public School
Elementary: PublicSt John the Baptist Elementary School
Elementary: CatholicSt Mary Catholic Elementary School
Elementary: CatholicAllan Drive Middle School
Elementary: PublicTommy Douglas Secondary School
Secondary: PublicHumberview Secondary School
Secondary: PublicSt. Michael Catholic Secondary School
Secondary: CatholicCardinal Ambrozic Catholic Secondary School
Secondary: CatholicSt Jean de Brebeuf Catholic High School
Secondary: CatholicEmily Carr Secondary School
Secondary: Public

