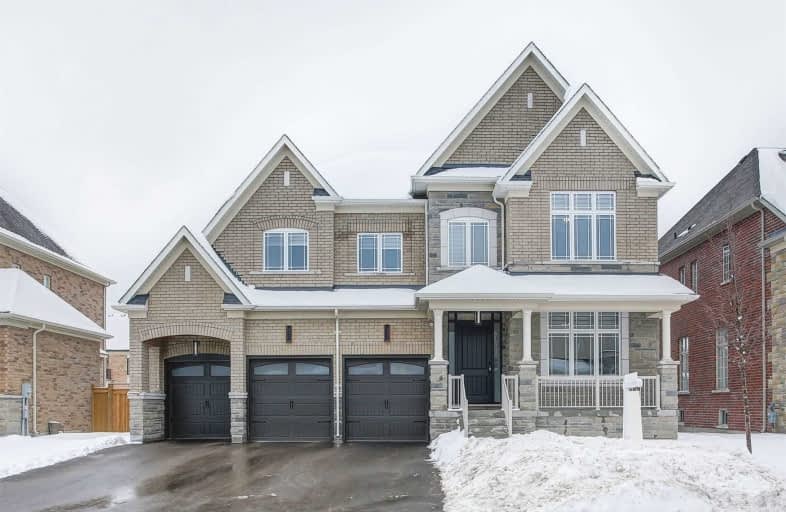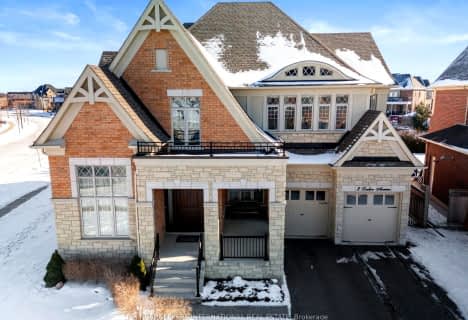
Holy Family School
Elementary: Catholic
7.42 km
Nobleton Public School
Elementary: Public
1.08 km
Kleinburg Public School
Elementary: Public
8.44 km
St John the Baptist Elementary School
Elementary: Catholic
6.82 km
St Mary Catholic Elementary School
Elementary: Catholic
0.96 km
Allan Drive Middle School
Elementary: Public
6.75 km
Tommy Douglas Secondary School
Secondary: Public
10.38 km
Humberview Secondary School
Secondary: Public
7.35 km
St. Michael Catholic Secondary School
Secondary: Catholic
8.28 km
Cardinal Ambrozic Catholic Secondary School
Secondary: Catholic
14.32 km
St Jean de Brebeuf Catholic High School
Secondary: Catholic
11.61 km
Emily Carr Secondary School
Secondary: Public
11.83 km




