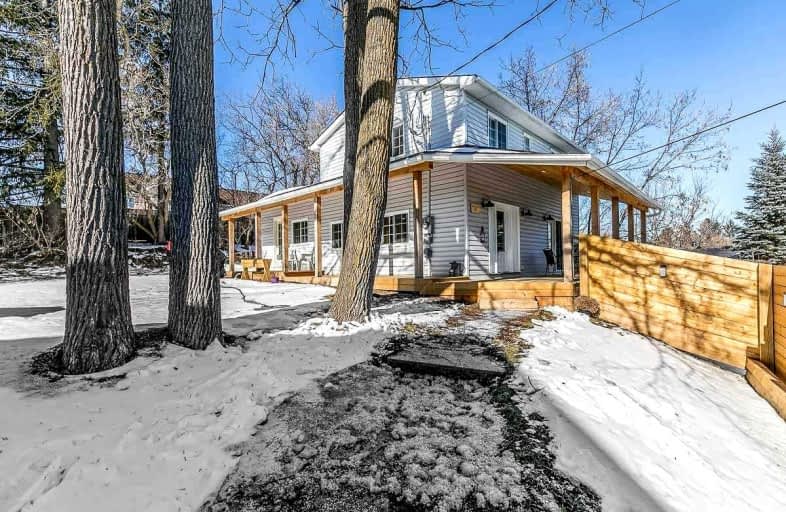
Schomberg Public School
Elementary: PublicKettleby Public School
Elementary: PublicTecumseth South Central Public School
Elementary: PublicSt Patrick Catholic Elementary School
Elementary: CatholicNobleton Public School
Elementary: PublicSt Mary Catholic Elementary School
Elementary: CatholicBradford Campus
Secondary: PublicHoly Trinity High School
Secondary: CatholicSt Thomas Aquinas Catholic Secondary School
Secondary: CatholicBradford District High School
Secondary: PublicHumberview Secondary School
Secondary: PublicSt. Michael Catholic Secondary School
Secondary: Catholic-
LCBO
17240 York Regional Road 27, Schomberg 0.58km -
The Beer Store
17250 Ontario 27, Schomberg 0.59km
-
Main Event Pizza
185 Main Street, Schomberg 0.05km -
Port Soiree Restaurant Cafe
174 Main Street, Schomberg 0.11km -
Craft Kitchen & Beer Bar
214 Main Street, Schomberg 0.13km
-
Grackle Coffee
208 Main Street, Schomberg 0.11km -
Tim Hortons
17250 Ontario 27, Schomberg 0.7km -
McDonald's
65 Dillane Drive, Schomberg 0.75km
-
CIBC Branch with ATM
184 Main Street, Schomberg 0.08km
-
Petro-Canada
65 Dillane Drive, Schomberg 0.78km -
Shell
5964 Ontario 9, Schomberg 1.29km -
Esso
6968 Ontario 9, Schomberg 1.98km
-
Balance Health Studio
250 Main Street Unit 1, Schomberg 0.21km -
ROUTE 27 HOT YOGA & FAMILY FITNESS
17380 Ontario 27, Schomberg 0.88km -
The Healing Hive Wellness Studio
4515 Lloydtown-Aurora Road, Kettleby 4.97km
-
Nieuwland Park
98 Cooper Drive, Schomberg 0.37km -
Schomberg Community Farm
210 Western Avenue, Schomberg 0.7km -
Osin Lions Park
Schomberg 0.72km
-
Schomberg Public Library
77 Main Street, Schomberg 0.43km
-
Guardian - Brownsville Drugs
12-17250 Ontario 27, Schomberg 0.62km -
Schomberg Village Pharmacy
50 Doctor Kay Drive Unit A11, Schomberg 0.76km
-
Brownsville Junction Ltd
17250 Ontario 27, Schomberg 0.66km -
Kingsgate Plaza
Schomberg 0.77km
-
The Schomberg Pub & Patio
226 Main Street, Schomberg 0.17km -
The Scruffy Duck Tap, Grill & Music House
357 Main Street, Schomberg 0.43km -
in this corner
17250 Ontario 27 #6, Schomberg 0.57km
- 3 bath
- 3 bed
- 2000 sqft
5199 2nd Line, New Tecumseth, Ontario • L0G 1T0 • Rural New Tecumseth





