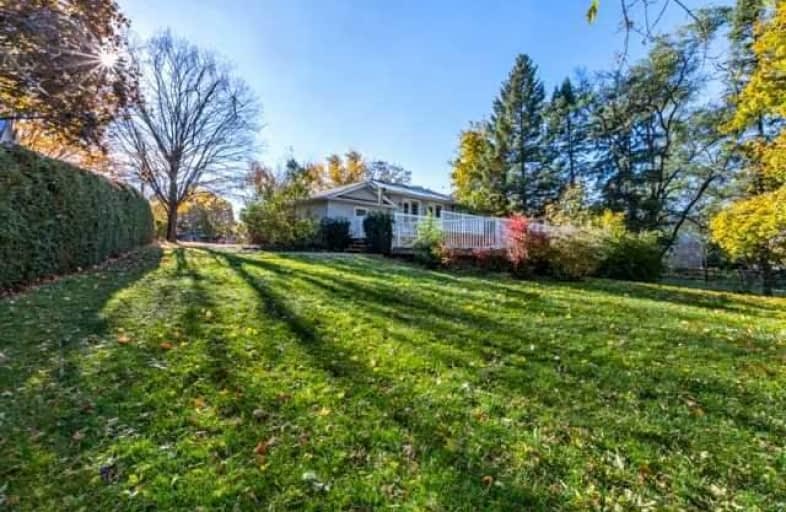Note: Property is not currently for sale or for rent.

-
Type: Detached
-
Style: Bungalow
-
Lot Size: 95 x 166.5 Feet
-
Age: No Data
-
Taxes: $5,376 per year
-
Days on Site: 160 Days
-
Added: Sep 07, 2019 (5 months on market)
-
Updated:
-
Last Checked: 2 months ago
-
MLS®#: N4293628
-
Listed By: Laceby real estate limited, brokerage
Perfect Starter Home !! 3 Bdrm, 2 Bathroom Bungalow On Very Large, Treed Lot On A Quiet , Child Friendly Street . Open Concept , Carpeted Rec Room In Basement. New Two Tiered Deck ,A-G- Pool, Private Back Yard. Attached Single Car Garage . Large, Wide, Lot , Renovate, Add On Or Just Move In, Enjoy Sitting On The Front Porch In Summer! Great Curb Appeal.
Extras
Include All Appliances, Electric Light Fixtures, Window Coverings, Swimming Pool Equipment. Walk To Town Parks, Main Street Restaurants, Amenities. Motivated Sellers ,Bring All Offers. Incredible Lot . Space For The Kids To Play !
Property Details
Facts for 14 Elmwood Avenue, King
Status
Days on Market: 160
Last Status: Sold
Sold Date: Apr 11, 2019
Closed Date: Jun 03, 2019
Expiry Date: May 31, 2019
Sold Price: $790,000
Unavailable Date: Apr 11, 2019
Input Date: Nov 02, 2018
Prior LSC: Sold
Property
Status: Sale
Property Type: Detached
Style: Bungalow
Area: King
Community: Schomberg
Availability Date: Immediate, Tba
Inside
Bedrooms: 3
Bathrooms: 2
Kitchens: 1
Rooms: 7
Den/Family Room: Yes
Air Conditioning: Central Air
Fireplace: Yes
Laundry Level: Lower
Washrooms: 2
Utilities
Electricity: Yes
Gas: Yes
Cable: Available
Telephone: Yes
Building
Basement: Full
Basement 2: Part Bsmt
Heat Type: Forced Air
Heat Source: Gas
Exterior: Board/Batten
Water Supply: Municipal
Special Designation: Unknown
Parking
Driveway: Private
Garage Spaces: 1
Garage Type: Attached
Covered Parking Spaces: 6
Total Parking Spaces: 7
Fees
Tax Year: 2018
Tax Legal Description: Pt Lot 33, C 9, As In R227105;
Taxes: $5,376
Highlights
Feature: Park
Feature: Rec Centre
Feature: School
Land
Cross Street: Church / Western
Municipality District: King
Fronting On: North
Pool: Abv Grnd
Sewer: Sewers
Lot Depth: 166.5 Feet
Lot Frontage: 95 Feet
Rooms
Room details for 14 Elmwood Avenue, King
| Type | Dimensions | Description |
|---|---|---|
| Kitchen Main | 3.60 x 4.08 | Open Concept, Breakfast Bar, Tile Floor |
| Family Main | 4.08 x 6.04 | Combined W/Dining, W/O To Deck, Hardwood Floor |
| Living Main | 3.50 x 5.79 | Hardwood Floor, Formal Rm |
| Master Main | 3.47 x 3.52 | Closet, Hardwood Floor |
| 2nd Br Main | 3.50 x 3.47 | Hardwood Floor, Closet |
| 3rd Br Main | 2.86 x 3.45 | Closet, Hardwood Floor |
| Mudroom Main | - | Closet, Tile Floor |
| Rec Bsmt | 3.66 x 10.67 | Broadloom |
| Other Bsmt | - |
| XXXXXXXX | XXX XX, XXXX |
XXXX XXX XXXX |
$XXX,XXX |
| XXX XX, XXXX |
XXXXXX XXX XXXX |
$XXX,XXX |
| XXXXXXXX XXXX | XXX XX, XXXX | $790,000 XXX XXXX |
| XXXXXXXX XXXXXX | XXX XX, XXXX | $819,000 XXX XXXX |

Schomberg Public School
Elementary: PublicSir William Osler Public School
Elementary: PublicTecumseth South Central Public School
Elementary: PublicSt Patrick Catholic Elementary School
Elementary: CatholicNobleton Public School
Elementary: PublicSt Mary Catholic Elementary School
Elementary: CatholicBradford Campus
Secondary: PublicHoly Trinity High School
Secondary: CatholicSt Thomas Aquinas Catholic Secondary School
Secondary: CatholicBradford District High School
Secondary: PublicHumberview Secondary School
Secondary: PublicSt. Michael Catholic Secondary School
Secondary: Catholic- 4 bath
- 3 bed
73 Dr. Jones Drive, King, Ontario • L0G 1T0 • Schomberg



