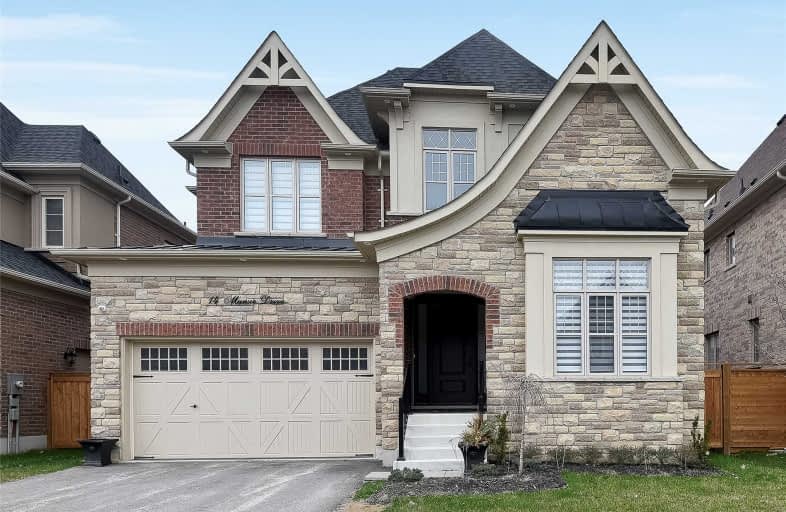Note: Property is not currently for sale or for rent.

-
Type: Detached
-
Style: 2-Storey
-
Lot Size: 49.21 x 114.8 Feet
-
Age: 0-5 years
-
Taxes: $3,351 per year
-
Days on Site: 24 Days
-
Added: Sep 07, 2019 (3 weeks on market)
-
Updated:
-
Last Checked: 2 months ago
-
MLS®#: N4433687
-
Listed By: Royal lepage your community realty, brokerage
Beautiful Home In The New Gates Of Nobleton Community. Bloomfield Model At 3000 S/F Of Luxury With A Prof Finished Bsmt With Kitchette, 3Pc Bath, Custom Entertainment Cabinet, F/P & Walk Up To Backyard. 10 Ft Ceilings On Main And 9Ft On 2nd Level. Waffle Ceiling & Gas F/P In Family, Upgraded Kitchen Cabinets, Marble Backsplash, Smooth Ceilings Throughout, Main Floor Den/Living Upgraded Tiles, Extended Vanity Mirrors, Fully Fenced, A Must See!
Extras
Upgraded Elect Light Fixts, All Window Coverings, Cac, Cvac + Attach, Wolfe Prof.L Grade Stove/Oven, S/S Fridge. B/I Dishwasher, Washer/Dryer, Bsmt Fridge, Cooktop, Gdo + Remotes, Shed, 2 Security Cameras & Modem, Water Softner.Exc. Freezer
Property Details
Facts for 14 Munsie Drive, King
Status
Days on Market: 24
Last Status: Sold
Sold Date: May 25, 2019
Closed Date: Jun 19, 2019
Expiry Date: Oct 30, 2019
Sold Price: $1,303,000
Unavailable Date: May 25, 2019
Input Date: May 01, 2019
Property
Status: Sale
Property Type: Detached
Style: 2-Storey
Age: 0-5
Area: King
Community: Nobleton
Availability Date: 30-90/Tba
Inside
Bedrooms: 4
Bedrooms Plus: 1
Bathrooms: 5
Kitchens: 1
Kitchens Plus: 1
Rooms: 8
Den/Family Room: Yes
Air Conditioning: Central Air
Fireplace: Yes
Laundry Level: Main
Central Vacuum: Y
Washrooms: 5
Building
Basement: Finished
Basement 2: Walk-Up
Heat Type: Forced Air
Heat Source: Gas
Exterior: Brick
Exterior: Stone
Elevator: N
UFFI: No
Water Supply: Municipal
Special Designation: Unknown
Parking
Driveway: Pvt Double
Garage Spaces: 2
Garage Type: Built-In
Covered Parking Spaces: 2
Total Parking Spaces: 4
Fees
Tax Year: 2019
Tax Legal Description: Lot 177, Plan 65M4448
Taxes: $3,351
Land
Cross Street: Highway 27 / King Rd
Municipality District: King
Fronting On: North
Pool: None
Sewer: Sewers
Lot Depth: 114.8 Feet
Lot Frontage: 49.21 Feet
Additional Media
- Virtual Tour: https://unbranded.youriguide.com/14_munsie_dr_nobleton_on
Rooms
Room details for 14 Munsie Drive, King
| Type | Dimensions | Description |
|---|---|---|
| Family Main | 5.24 x 4.31 | Hardwood Floor, Gas Fireplace, Open Concept |
| Kitchen Main | 2.90 x 5.44 | Backsplash, Ceramic Floor, Stainless Steel Appl |
| Breakfast Main | 3.30 x 4.03 | W/O To Yard, Ceramic Floor |
| Dining Main | 4.03 x 3.64 | Formal Rm, Hardwood Floor, Coffered Ceiling |
| Den Main | 3.96 x 3.33 | French Doors, Vaulted Ceiling, Picture Window |
| Master 2nd | 4.21 x 5.50 | 5 Pc Ensuite, W/I Closet, Hardwood Floor |
| 2nd Br 2nd | 3.97 x 4.22 | 4 Pc Bath, Hardwood Floor, Double Closet |
| 3rd Br 2nd | 4.48 x 3.57 | Semi Ensuite, Hardwood Floor, Vaulted Ceiling |
| 4th Br 2nd | 4.07 x 3.34 | Semi Ensuite, Hardwood Floor, Double Closet |
| Rec Bsmt | 6.16 x 6.53 | Laminate, Open Concept, Walk-Up |
| Kitchen Bsmt | 3.31 x 4.11 | Laminate, Open Concept, Pot Lights |
| Exercise Bsmt | 5.77 x 3.18 | Laminate, Closet, Pot Lights |
| XXXXXXXX | XXX XX, XXXX |
XXXX XXX XXXX |
$X,XXX,XXX |
| XXX XX, XXXX |
XXXXXX XXX XXXX |
$X,XXX,XXX |
| XXXXXXXX XXXX | XXX XX, XXXX | $1,303,000 XXX XXXX |
| XXXXXXXX XXXXXX | XXX XX, XXXX | $1,398,000 XXX XXXX |

Pope Francis Catholic Elementary School
Elementary: CatholicÉcole élémentaire La Fontaine
Elementary: PublicNobleton Public School
Elementary: PublicKleinburg Public School
Elementary: PublicSt John the Baptist Elementary School
Elementary: CatholicSt Mary Catholic Elementary School
Elementary: CatholicTommy Douglas Secondary School
Secondary: PublicHumberview Secondary School
Secondary: PublicSt. Michael Catholic Secondary School
Secondary: CatholicCardinal Ambrozic Catholic Secondary School
Secondary: CatholicSt Jean de Brebeuf Catholic High School
Secondary: CatholicEmily Carr Secondary School
Secondary: Public

